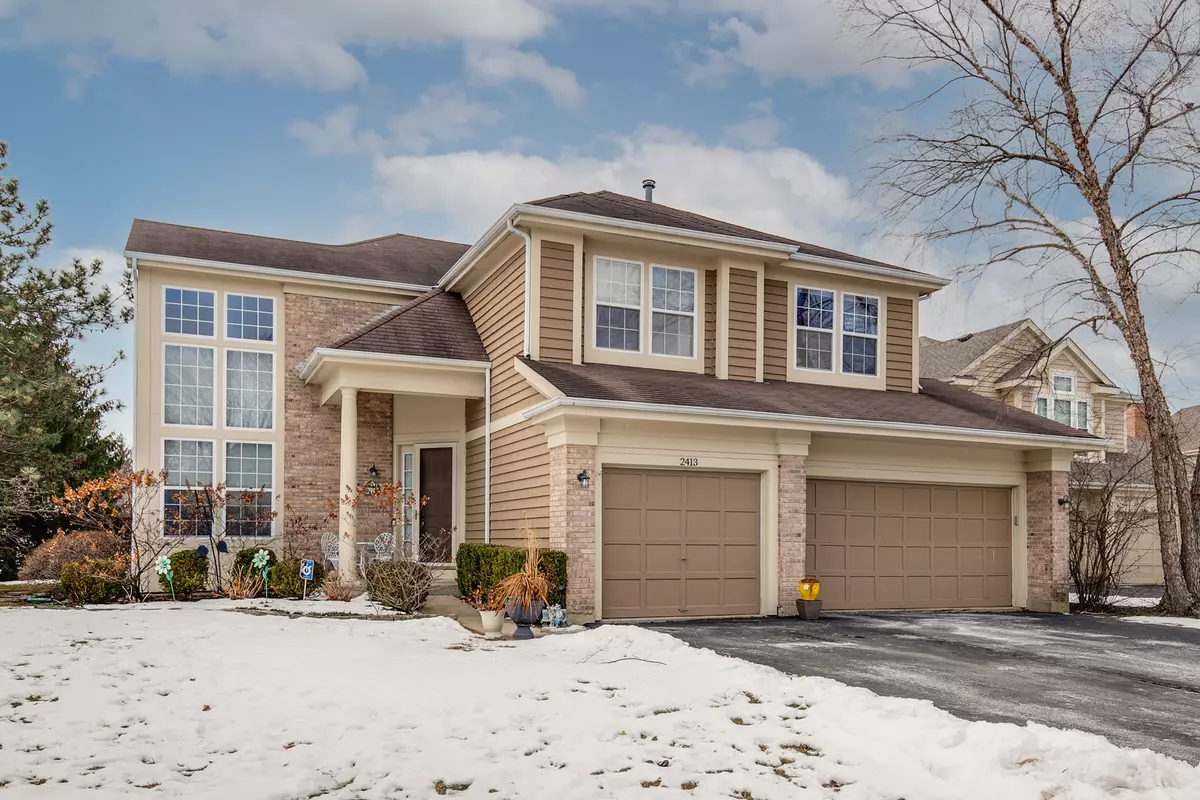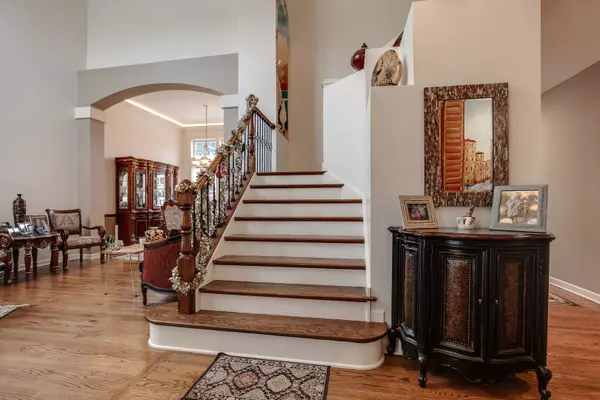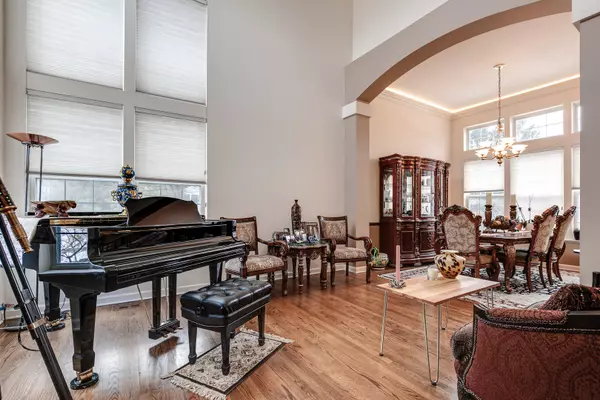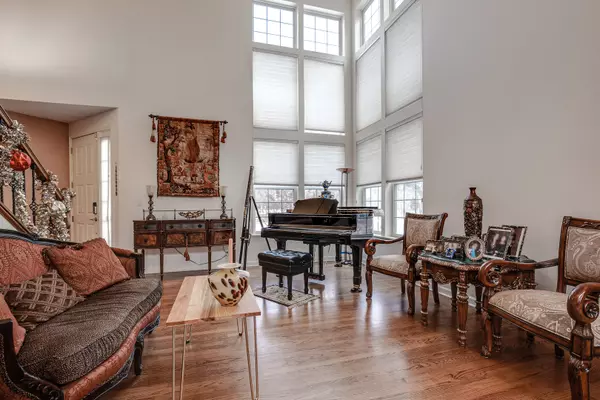$835,000
$849,900
1.8%For more information regarding the value of a property, please contact us for a free consultation.
5 Beds
3.5 Baths
2,922 SqFt
SOLD DATE : 06/09/2022
Key Details
Sold Price $835,000
Property Type Single Family Home
Sub Type Detached Single
Listing Status Sold
Purchase Type For Sale
Square Footage 2,922 sqft
Price per Sqft $285
Subdivision Thorngate
MLS Listing ID 11324161
Sold Date 06/09/22
Bedrooms 5
Full Baths 3
Half Baths 1
HOA Fees $145/mo
Year Built 1996
Annual Tax Amount $15,484
Tax Year 2020
Lot Size 0.320 Acres
Lot Dimensions 13770
Property Description
Welcome to meticulously maintained home in prestigious Thorngate! No detail was overlooked in this 5 bedroom, 3.5 bath popular Bentley model. Walk into the spacious light and bright 2 story foyer with LED can lighting throughout, volume ceilings, floor to ceiling windows, and lots of flex space for anyone staying at home to work or attend school. Brand new designer kitchen opens to family room with enlarged mitered edge quartz island, Wolf and Sub-zero SS appliances, quartz counter tops, marble backsplash, under mount lighting, soft close doors and drawers on cabinets with abundant storage. Relax in a spacious family room with brand new fireplace. Main level office/bedroom with handsome storage shelves and closets, mud room with organized space galore, laundry, sink and access to garage. 3 car garage boasts ample extra storage space. Large windows and volume ceiling draws you into the master bedroom with expansive walk in closet and gorgeous master bath. Spacious bedrooms with built in closets and a completely rehabbed shared bath. Volume ceilings in hall open to stairway and living room below allow for amazing sunset views! Brand new finished basement is fabulous for adults and kids alike! Use as a hang-out second TV room. Lots of storage and half bath. Abundant space with storage and cedar closet. Newer windows, HVAC, hot water heater and much more. Excellent location, private backyard with large, spacious brand new stone patio with special lighting and sprinkle system all around. Excellent Deerfield schools and very close to shopping and transportation.
Location
State IL
County Lake
Community Park, Lake, Curbs, Sidewalks, Street Lights, Street Paved
Rooms
Basement Full
Interior
Interior Features Vaulted/Cathedral Ceilings, Hardwood Floors, Wood Laminate Floors, Heated Floors, First Floor Bedroom, First Floor Laundry, First Floor Full Bath, Walk-In Closet(s)
Heating Natural Gas
Cooling Central Air
Fireplaces Number 1
Fireplaces Type Gas Log, Gas Starter
Fireplace Y
Appliance Double Oven, Microwave, Dishwasher, High End Refrigerator, Washer, Dryer, Disposal, Stainless Steel Appliance(s), Cooktop, Built-In Oven
Laundry Sink
Exterior
Exterior Feature Patio, Storms/Screens
Parking Features Attached
Garage Spaces 3.0
View Y/N true
Building
Story 2 Stories
Sewer Sewer-Storm
Water Lake Michigan
New Construction false
Schools
Elementary Schools South Park Elementary School
Middle Schools Charles J Caruso Middle School
High Schools Deerfield High School
School District 109, 109, 113
Others
HOA Fee Include Insurance, Other
Ownership Fee Simple
Special Listing Condition None
Read Less Info
Want to know what your home might be worth? Contact us for a FREE valuation!

Our team is ready to help you sell your home for the highest possible price ASAP
© 2024 Listings courtesy of MRED as distributed by MLS GRID. All Rights Reserved.
Bought with Ellen Davis • @properties Christie's International Real Estate
GET MORE INFORMATION
REALTOR | Lic# 475125930






