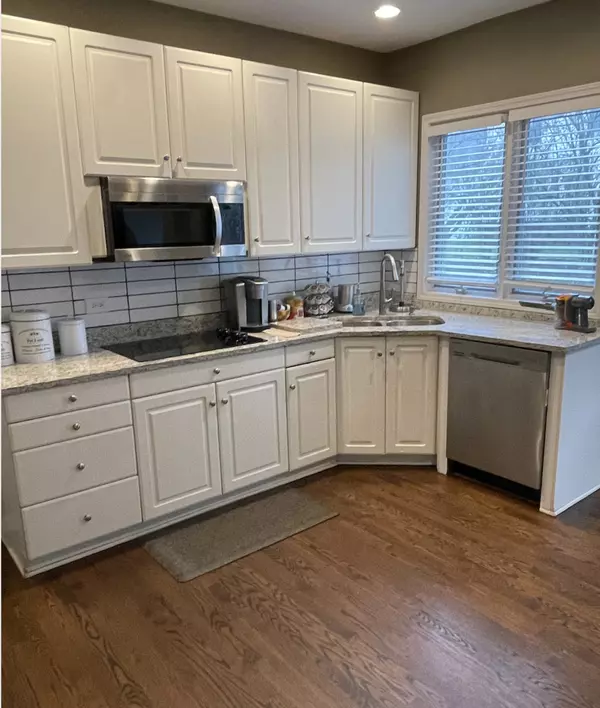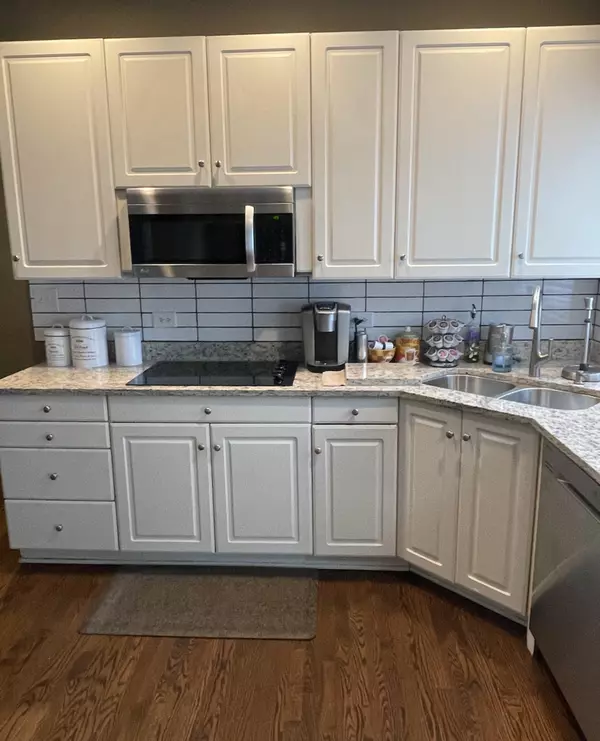$655,000
$649,000
0.9%For more information regarding the value of a property, please contact us for a free consultation.
4 Beds
3 Baths
3,273 SqFt
SOLD DATE : 06/02/2022
Key Details
Sold Price $655,000
Property Type Single Family Home
Sub Type Detached Single
Listing Status Sold
Purchase Type For Sale
Square Footage 3,273 sqft
Price per Sqft $200
Subdivision Olde Grove Farm
MLS Listing ID 11337161
Sold Date 06/02/22
Style Georgian
Bedrooms 4
Full Baths 2
Half Baths 2
HOA Fees $20/ann
Year Built 1994
Annual Tax Amount $15,946
Tax Year 2020
Lot Size 0.300 Acres
Lot Dimensions 13068
Property Description
Custom built home in Olde Grove Farm with Long Grove District #96 Schools & Stevenson HS. 4bed/2.2 bath, 3car garage, recently and completely updated inside: Hardwood floors thru-out most of the house, Large kitchen with vaulted/open eating area, white kitchen cabinets, subway tile backsplash, quartz counters, two-story family room with vaulted ceiling & marble fireplace, first floor office or bedroom w/adjacent additional 1/2 bath, Show stopping master bath with new enlarged shower, new double white vanity, new plumbing fixtures, today's trendy style tile floors and shower surround. All bedrooms are spacious with decent size closets. Hall bath also completely updated with new vanity, floors and bath surround. Great floor plan, cul-de-sac location, brick/cedar exterior. Newer roof, new high efficiency A/C, exclude Washer & dryer and free standing bathroom cabinets
Location
State IL
County Lake
Area Indian Creek / Vernon Hills
Rooms
Basement Full
Interior
Interior Features Vaulted/Cathedral Ceilings, Hardwood Floors, First Floor Bedroom, In-Law Arrangement, First Floor Laundry, Walk-In Closet(s), Open Floorplan
Heating Natural Gas, Forced Air
Cooling Central Air
Fireplaces Number 1
Fireplaces Type Wood Burning, Gas Starter
Equipment TV-Cable, Security System, CO Detectors, Ceiling Fan(s)
Fireplace Y
Appliance Range, Microwave, Dishwasher, Refrigerator, Disposal, Built-In Oven
Laundry Gas Dryer Hookup
Exterior
Exterior Feature Deck
Parking Features Attached
Garage Spaces 3.0
Community Features Sidewalks, Street Lights, Street Paved
Roof Type Asphalt
Building
Lot Description Cul-De-Sac, Landscaped
Sewer Sewer-Storm
Water Lake Michigan
New Construction false
Schools
Elementary Schools Country Meadows Elementary Schoo
Middle Schools Woodlawn Middle School
High Schools Adlai E Stevenson High School
School District 96 , 96, 125
Others
HOA Fee Include None
Ownership Fee Simple
Special Listing Condition None
Read Less Info
Want to know what your home might be worth? Contact us for a FREE valuation!

Our team is ready to help you sell your home for the highest possible price ASAP

© 2024 Listings courtesy of MRED as distributed by MLS GRID. All Rights Reserved.
Bought with Anzhalika Tkachenka • RE/MAX Suburban
GET MORE INFORMATION

REALTOR | Lic# 475125930






