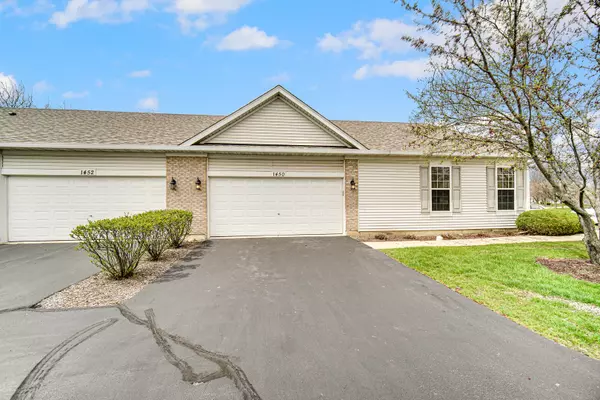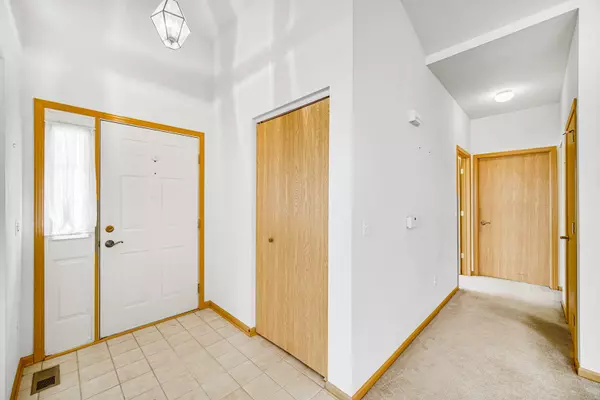$250,000
$250,000
For more information regarding the value of a property, please contact us for a free consultation.
2 Beds
2 Baths
1,465 SqFt
SOLD DATE : 06/02/2022
Key Details
Sold Price $250,000
Property Type Townhouse
Sub Type Townhouse-Ranch
Listing Status Sold
Purchase Type For Sale
Square Footage 1,465 sqft
Price per Sqft $170
Subdivision Grand Haven
MLS Listing ID 11372403
Sold Date 06/02/22
Bedrooms 2
Full Baths 2
HOA Fees $368/mo
Year Built 2003
Annual Tax Amount $4,718
Tax Year 2020
Lot Dimensions 57X45
Property Description
Welcome to the (adult) 55+ age community. 2 full bedrooms with a study. This Harborview model has Cathedral ceilings. Eat-in kitchen with a pantry, and appliances are staying. Sunroom is just off the kitchen to let in natural light and allows access to a concrete patio. Master bedroom has a walk-in closet and dual sinks can be found in the master bath. Resealed driveway, new out door lights and new roof in 2020. Unit sits on an end lot and features lovely landscaping and yard maintenance is kept up by the HOA. Right out side the door is visitor parking which is great for your company. 2-car attached garage, with snow removal part of the HOA. Club house 15,000 sq ft has fitness center, an indoor, outdoor pool, indoor hot tub, library with a reading room, and computers. You will also find a large path, a putting course, tennis, pickle ball, Bocci court, basketball courts, shuffleboard, horse shoes, ping pong, party room, different card activities, besides different crafts to join and billiards. Just to touch on what is there.
Location
State IL
County Will
Area Romeoville
Rooms
Basement None
Interior
Interior Features Vaulted/Cathedral Ceilings, Skylight(s), First Floor Bedroom, First Floor Laundry, First Floor Full Bath, Laundry Hook-Up in Unit, Walk-In Closet(s), Center Hall Plan, Open Floorplan, Some Carpeting, Some Window Treatmnt, Dining Combo, Drapes/Blinds
Heating Natural Gas, Forced Air
Cooling Central Air
Equipment CO Detectors, Ceiling Fan(s)
Fireplace N
Appliance Range, Microwave, Dishwasher, Refrigerator, Washer, Dryer
Laundry Gas Dryer Hookup, In Unit
Exterior
Exterior Feature Patio, End Unit
Parking Features Attached
Garage Spaces 2.0
Amenities Available Exercise Room, Health Club, Party Room, Sundeck, Indoor Pool, Pool, Sauna, Steam Room, Tennis Court(s), Spa/Hot Tub, Clubhouse
Roof Type Asphalt
Building
Lot Description Corner Lot, Landscaped, Water Rights, Sidewalks, Streetlights
Story 1
Sewer Public Sewer
Water Public
New Construction false
Schools
High Schools Lockport Township High School
School District 88 , 88, 205
Others
HOA Fee Include Insurance, Security, Clubhouse, Exercise Facilities, Pool, Exterior Maintenance, Lawn Care, Snow Removal, Lake Rights
Ownership Fee Simple w/ HO Assn.
Special Listing Condition None
Pets Allowed Cats OK, Dogs OK, Number Limit
Read Less Info
Want to know what your home might be worth? Contact us for a FREE valuation!

Our team is ready to help you sell your home for the highest possible price ASAP

© 2024 Listings courtesy of MRED as distributed by MLS GRID. All Rights Reserved.
Bought with Erik Sachs • @properties Christie's International Real Estate
GET MORE INFORMATION
REALTOR | Lic# 475125930






