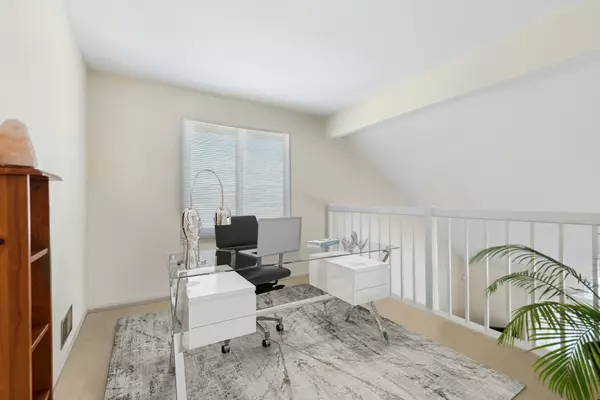$565,000
$535,000
5.6%For more information regarding the value of a property, please contact us for a free consultation.
5 Beds
3 Baths
2,800 SqFt
SOLD DATE : 06/01/2022
Key Details
Sold Price $565,000
Property Type Single Family Home
Sub Type Detached Single
Listing Status Sold
Purchase Type For Sale
Square Footage 2,800 sqft
Price per Sqft $201
Subdivision Woodlands Of Fiore
MLS Listing ID 11366593
Sold Date 06/01/22
Bedrooms 5
Full Baths 2
Half Baths 2
Year Built 1989
Annual Tax Amount $15,067
Tax Year 2020
Lot Size 10,415 Sqft
Property Description
Charming 5 bedroom/2.2 bathroom home in STEVENSON school district. Upon stepping foot inside this home you'll be greeted with a two-story formal sitting room that's flooded with natural light! And an adjacent dining room makes entertaining a breeze. Walk through a swinging door and you have a full-blown chef's kitchen complete with granite countertops, white cabinets, and modern hardware. The eat-in kitchen has bay windows where you can take in views of your private backyard patio. Once you leave the kitchen, there is an additional spacious living room complete with hardwood floors and another sliding door that leads to your backyard oasis surrounded by bushes to ensure the ultimate privacy. Off the living room is a newly built three-season room that has a hot tub to enjoy any time of the year! A 5th bedroom/bonus room and trendy powder room round out the first floor. Upstairs you have a loft area that is a perfect office space or reading nook. French doors lead to an oversized primary bedroom that boasts your own private patio. The primary bathroom features an oversized soaking tub, separate shower, dual vanities, and two walk-in closets! Three generous-sized bedrooms and a full bathroom complete this second floor. As if there wasn't enough space, the basement is fully finished with its own wet bar and powder room! You can easily use this space as a media or workout room. Make this space your home today! All offers be submitted by end of day 4/10.
Location
State IL
County Lake
Area Buffalo Grove
Rooms
Basement Full
Interior
Interior Features Vaulted/Cathedral Ceilings, Hot Tub, Bar-Wet, Hardwood Floors, First Floor Bedroom
Heating Natural Gas, Forced Air
Cooling Central Air
Equipment Security System, CO Detectors, Ceiling Fan(s), Sump Pump
Fireplace N
Exterior
Parking Features Attached
Garage Spaces 2.0
Roof Type Asphalt
Building
Lot Description Landscaped
Sewer Public Sewer
Water Public
New Construction false
Schools
Elementary Schools Ivy Hall Elementary School
Middle Schools Twin Groves Middle School
High Schools Adlai E Stevenson High School
School District 96 , 96, 125
Others
HOA Fee Include None
Ownership Fee Simple
Special Listing Condition None
Read Less Info
Want to know what your home might be worth? Contact us for a FREE valuation!

Our team is ready to help you sell your home for the highest possible price ASAP

© 2024 Listings courtesy of MRED as distributed by MLS GRID. All Rights Reserved.
Bought with Jane Lee • RE/MAX Top Performers
GET MORE INFORMATION
REALTOR | Lic# 475125930






