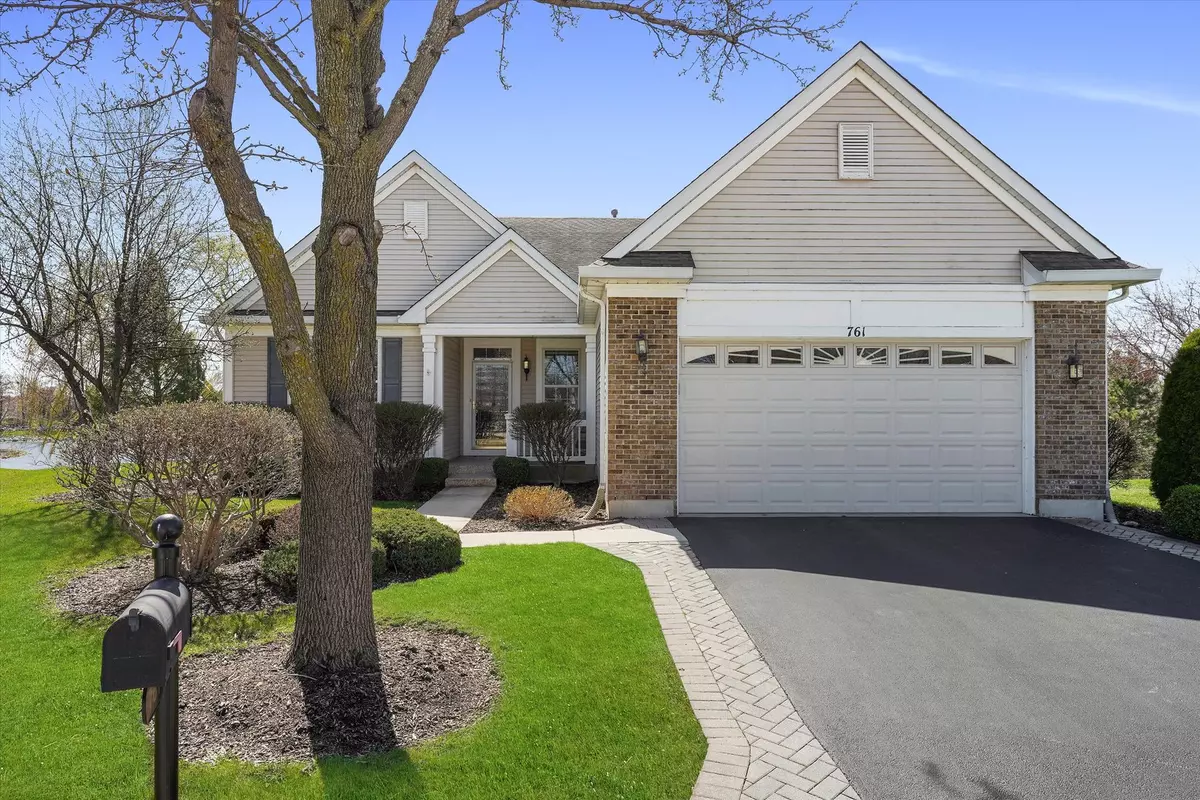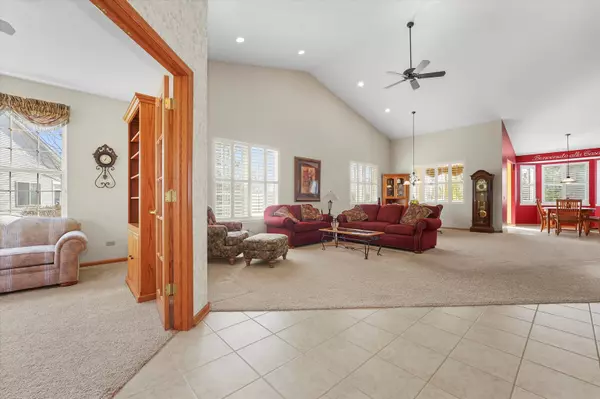$400,000
$395,000
1.3%For more information regarding the value of a property, please contact us for a free consultation.
3 Beds
3 Baths
3,900 SqFt
SOLD DATE : 06/01/2022
Key Details
Sold Price $400,000
Property Type Single Family Home
Sub Type Detached Single
Listing Status Sold
Purchase Type For Sale
Square Footage 3,900 sqft
Price per Sqft $102
Subdivision Grand Haven
MLS Listing ID 11381119
Sold Date 06/01/22
Bedrooms 3
Full Baths 3
HOA Fees $262/mo
Year Built 2003
Annual Tax Amount $8,491
Tax Year 2020
Lot Size 10,890 Sqft
Lot Dimensions 39.6X109.9X67.6X110
Property Description
Welcome to Grand Haven 55+ community, with the largest model available! You can downsize, but not lose one bit of space! There is a formal living room (sitting room), a separate office and a massive Great room....Airy & Open describes the Great room, with Vaulted ceilings, (walls removed from original blueprint) to make this home one of a kind....The dining room is open to the Great room...no feeling of small here!! And the kitchen area can be enjoyed while visiting with your guests! Onward down the hall is the primary bedroom...it is large, and elegant, with a walk in closet, a spacious bathroom with separate shower area...Down the hall is bedroom #2, along with the laundry room.... Off of the kitchen is a heated sunroom/Florida room with a door leading to the Outside maintenance free deck! From that deck, you will get the best view in the complex!! Relaxing water view!! And now, there is a basement, Massive, and finished, with more than you can imagine!! Media Room, Family Room, Bedroom #3, Full Bath, Another kitchen, Storage room, 2 Walk in Closets, and another area with shelving for all the storage you need! This Basement level is unbelievable! Finished with arches, lots of lighting, nice carpeting, fireplace, and an abundance of seating, for all your guests...Generac generator system means no loss of electricity! And don't forget the activities..... a clubhouse for meetings and groups, an exercise room, indoor and outdoor pool ,tennis courts...all Make this home a WOW! This home is a Must SEE...
Location
State IL
County Will
Community Clubhouse, Pool, Tennis Court(S), Lake, Curbs, Gated, Sidewalks, Street Lights, Street Paved
Rooms
Basement Full, English
Interior
Interior Features Vaulted/Cathedral Ceilings, First Floor Laundry, Walk-In Closet(s), Ceiling - 10 Foot
Heating Natural Gas, Forced Air
Cooling Central Air
Fireplaces Number 1
Fireplaces Type Gas Log
Fireplace Y
Appliance Range, Microwave, Dishwasher, Refrigerator, Freezer, Washer, Dryer, Water Softener Owned
Laundry In Unit
Exterior
Exterior Feature Deck
Parking Features Attached
Garage Spaces 2.1
View Y/N true
Roof Type Asphalt
Building
Story 1 Story
Foundation Concrete Perimeter
Sewer Public Sewer
Water Public
New Construction false
Schools
High Schools Lockport Township High School
School District 88, 88, 205
Others
HOA Fee Include Insurance, Clubhouse, Exercise Facilities, Pool, Lawn Care, Snow Removal
Ownership Fee Simple w/ HO Assn.
Special Listing Condition None
Read Less Info
Want to know what your home might be worth? Contact us for a FREE valuation!

Our team is ready to help you sell your home for the highest possible price ASAP
© 2024 Listings courtesy of MRED as distributed by MLS GRID. All Rights Reserved.
Bought with George Kolar • eXp Realty, LLC
GET MORE INFORMATION
REALTOR | Lic# 475125930






