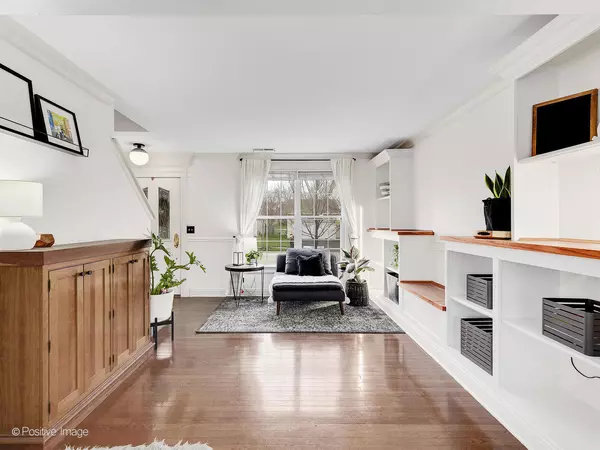$315,000
$294,900
6.8%For more information regarding the value of a property, please contact us for a free consultation.
3 Beds
2.5 Baths
1,456 SqFt
SOLD DATE : 06/01/2022
Key Details
Sold Price $315,000
Property Type Single Family Home
Sub Type Detached Single
Listing Status Sold
Purchase Type For Sale
Square Footage 1,456 sqft
Price per Sqft $216
Subdivision Hometown
MLS Listing ID 11389103
Sold Date 06/01/22
Style Traditional
Bedrooms 3
Full Baths 2
Half Baths 1
HOA Fees $55/qua
Year Built 2004
Annual Tax Amount $6,708
Tax Year 2020
Lot Size 8,276 Sqft
Lot Dimensions 48.33X31.09X100.34X69.98X120
Property Description
WELCOME HOME! Located in Hometown Oswego subdivision on a large corner lot, this home has everything you're looking for! Across the street from the community park which you can see while relaxing on your large composite deck in the generous fenced in back yard. The main level of the home boasts hardwood floors. Newly glazed windows throughout the home give plenty of sunlight. In the living room you will find custom built in shelves and bench. The family room features wainscoting, chair rail and hardwood floors. The first floor laundry leads from the attached garage and functions as a mud room as well with built in cabinetry and coat hooks. The eat-in kitchen boasts stainless steel appliances, hardwood floors, tile backsplash and a sliding glass door to your outdoor oasis. Living space continues to the finished basement which features brand new carpeting in the rec room. The mechanical room has been plumbed for a bathroom and has plentiful shelving. Also featured in the basement is a large home office with laminate floors. The second floor has 3 large bedrooms with generous closets and laminate flooring. The master bedroom features a master bathroom en suite, wainscoting and chair rail, vaulted ceiling and ceiling fan. This spacious home has everything your growing family needs in an ideal location in Oswego. Don't miss this one!
Location
State IL
County Kendall
Area Oswego
Rooms
Basement Full
Interior
Interior Features Hardwood Floors, Wood Laminate Floors, First Floor Laundry, Built-in Features
Heating Natural Gas, Forced Air
Cooling Central Air
Fireplace N
Appliance Range, Microwave, Dishwasher, Refrigerator, Washer, Dryer, Disposal
Laundry None
Exterior
Exterior Feature Deck
Parking Features Attached
Garage Spaces 2.0
Community Features Park, Curbs, Sidewalks, Street Lights, Street Paved
Roof Type Asphalt
Building
Lot Description Corner Lot, Fenced Yard, Streetlights
Sewer Public Sewer
Water Public
New Construction false
Schools
Elementary Schools Fox Chase Elementary School
Middle Schools Thompson Junior High School
High Schools Oswego High School
School District 308 , 308, 308
Others
HOA Fee Include Other
Ownership Fee Simple w/ HO Assn.
Special Listing Condition None
Read Less Info
Want to know what your home might be worth? Contact us for a FREE valuation!

Our team is ready to help you sell your home for the highest possible price ASAP

© 2025 Listings courtesy of MRED as distributed by MLS GRID. All Rights Reserved.
Bought with Jorge Villegas • eXp Realty, LLC
GET MORE INFORMATION
REALTOR | Lic# 475125930






