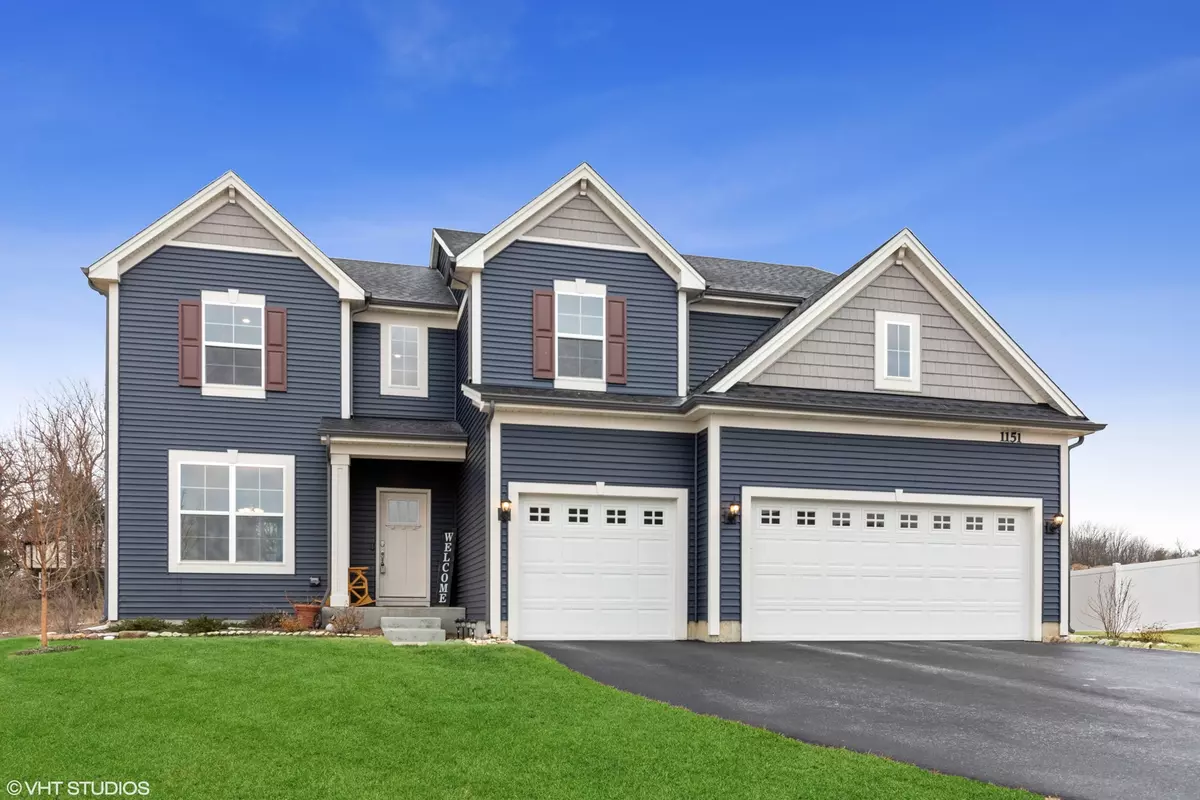$550,000
$550,000
For more information regarding the value of a property, please contact us for a free consultation.
5 Beds
4 Baths
3,274 SqFt
SOLD DATE : 06/01/2022
Key Details
Sold Price $550,000
Property Type Single Family Home
Sub Type Detached Single
Listing Status Sold
Purchase Type For Sale
Square Footage 3,274 sqft
Price per Sqft $167
Subdivision Woodlore Estates
MLS Listing ID 11328520
Sold Date 06/01/22
Bedrooms 5
Full Baths 4
HOA Fees $41/ann
Year Built 2020
Annual Tax Amount $299
Tax Year 2020
Lot Size 0.300 Acres
Lot Dimensions 13411
Property Description
WOW. Enjoy OPEN CONCEPT and FINER FINISHES in this north side Crystal Lake stunner. Like New and nothing to do but MOVE IN to this 5 Bdrm./4 FULL Bth/3-Car garage home in popular Woodlore Estates. It boasts an upgraded RENOIR floorplan that includes a 1st FLOOR BEDROOM w/FULL Bath (flex space could also be used as office/inlaw arrangement). Light, bright and spacious with soaring 9 ft. first floor ceilings make this home perfect for entertaining. Your dream kitchen awaits, with an oversized island, white quartz tops and counters, stainless steel appliances, double oven, stainless vent range hood, a walk-in pantry and more. A black iron-spindled staircase leads you to the 2nd floor, where there are 4 add'l generous bedrooms, all with walk-in closets, a spacious loft for office/other, and an awesome, large laundry room with linen closet. All bathrooms have quartz tops and beautiful cabinetry. The large unfinished basement offers endless potential to finish as you choose. The home is situated on a very quiet meandering street, on a larger premium homesite that backs to trees/nature. FENCES ALLOWED. Located in CL Park District, TOP RATED D46 Prairie Grove and D155 Prairie Ridge HS. Just Mins. to restaurants, retail, downtown, bike trails, Main Beach, Three Oaks Recreation, Northwestern Medicine Hospital, Metra train and many parks. Easy access to Rte. 31, 176 and Hwy. 14.
Location
State IL
County Mc Henry
Community Park, Curbs, Street Lights, Street Paved
Rooms
Basement Partial
Interior
Interior Features Hardwood Floors, First Floor Bedroom, In-Law Arrangement, Second Floor Laundry, First Floor Full Bath, Walk-In Closet(s), Ceiling - 9 Foot, Ceilings - 9 Foot, Open Floorplan, Some Carpeting, Some Wood Floors, Drapes/Blinds
Heating Natural Gas, Forced Air
Cooling Central Air
Fireplace N
Appliance Double Oven, Range, Microwave, Dishwasher, Refrigerator, Disposal, Stainless Steel Appliance(s), Range Hood, Range Hood
Laundry Laundry Closet, Sink
Exterior
Parking Features Attached
Garage Spaces 3.0
View Y/N true
Roof Type Asphalt
Building
Lot Description Backs to Trees/Woods, Sidewalks, Streetlights
Story 2 Stories
Sewer Public Sewer
Water Public
New Construction false
Schools
High Schools Prairie Ridge High School
School District 46, 46, 155
Others
HOA Fee Include Other
Ownership Fee Simple w/ HO Assn.
Special Listing Condition None
Read Less Info
Want to know what your home might be worth? Contact us for a FREE valuation!

Our team is ready to help you sell your home for the highest possible price ASAP
© 2024 Listings courtesy of MRED as distributed by MLS GRID. All Rights Reserved.
Bought with Kim Keefe • Compass
GET MORE INFORMATION
REALTOR | Lic# 475125930






