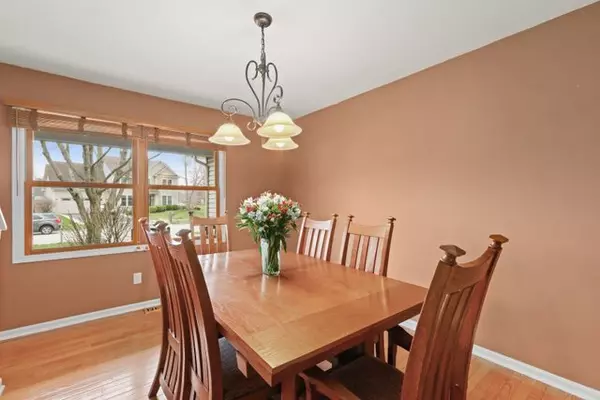$400,000
$369,900
8.1%For more information regarding the value of a property, please contact us for a free consultation.
5 Beds
3 Baths
2,632 SqFt
SOLD DATE : 06/01/2022
Key Details
Sold Price $400,000
Property Type Single Family Home
Sub Type Detached Single
Listing Status Sold
Purchase Type For Sale
Square Footage 2,632 sqft
Price per Sqft $151
Subdivision Hartfield Estates
MLS Listing ID 11378690
Sold Date 06/01/22
Bedrooms 5
Full Baths 3
Year Built 1996
Annual Tax Amount $8,054
Tax Year 2020
Lot Size 10,018 Sqft
Lot Dimensions 86X116
Property Description
Welcome home to this lovely and spacious 5 BR, 3 Bath home in Hartfield Estates. So much space and open concept w/vaulted living room and brick fireplace, gleaming hardwood floors and separate dining room. Kitchen has SS appliances & recessed lights and spacious eating area. Main level has master bedroom w/tray ceiling and private bath w/dual vanity, separate shower and jetted tub. Two additional bedrooms are on the main level. Upper level features BR#4 with large vaulted loft and huge attic which can easily be finished. Now head to the basement where BR#5 and finished basement with Tiki Bar, wood floors and tons of storage. Imagine all the fun you will have with friends and family. Backyard has nice wood deck and fully fenced with firepit. Dual Zoned, Roof replaced in 2020, and all interior main level doors are new.
Location
State IL
County Kane
Community Park, Curbs, Sidewalks, Street Lights, Street Paved
Rooms
Basement Full
Interior
Interior Features Vaulted/Cathedral Ceilings, Bar-Dry, Hardwood Floors, First Floor Bedroom, First Floor Laundry, First Floor Full Bath, Walk-In Closet(s)
Heating Natural Gas, Forced Air
Cooling Central Air, Zoned, Dual
Fireplaces Number 1
Fireplaces Type Wood Burning, Gas Starter
Fireplace Y
Appliance Range, Microwave, Dishwasher, Refrigerator, Washer, Dryer, Disposal, Water Purifier Owned
Laundry Gas Dryer Hookup, Electric Dryer Hookup, Laundry Closet
Exterior
Exterior Feature Deck, Porch, Fire Pit
Parking Features Attached
Garage Spaces 2.0
View Y/N true
Roof Type Asphalt
Building
Story 1.5 Story
Sewer Public Sewer
Water Public
New Construction false
Schools
Elementary Schools Schneider Elementary School
Middle Schools Herget Middle School
High Schools West Aurora High School
School District 129, 129, 129
Others
HOA Fee Include None
Ownership Fee Simple
Special Listing Condition None
Read Less Info
Want to know what your home might be worth? Contact us for a FREE valuation!

Our team is ready to help you sell your home for the highest possible price ASAP
© 2024 Listings courtesy of MRED as distributed by MLS GRID. All Rights Reserved.
Bought with Cristina Timbalist • Keller Williams ONEChicago
GET MORE INFORMATION
REALTOR | Lic# 475125930






