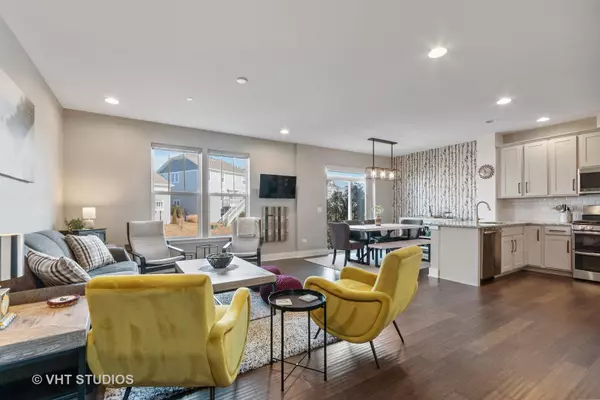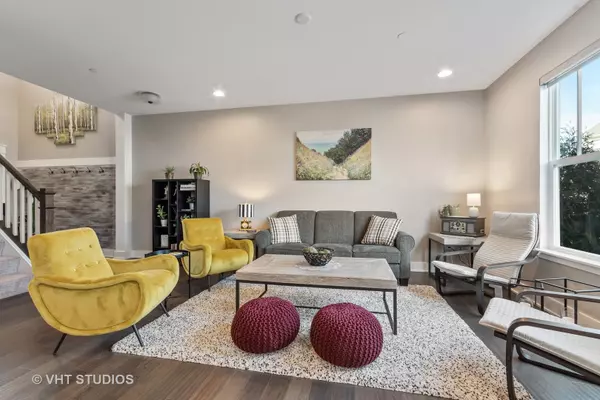$515,000
$475,000
8.4%For more information regarding the value of a property, please contact us for a free consultation.
3 Beds
3.5 Baths
1,877 SqFt
SOLD DATE : 06/01/2022
Key Details
Sold Price $515,000
Property Type Townhouse
Sub Type Townhouse-2 Story
Listing Status Sold
Purchase Type For Sale
Square Footage 1,877 sqft
Price per Sqft $274
Subdivision Brentwood
MLS Listing ID 11358620
Sold Date 06/01/22
Bedrooms 3
Full Baths 3
Half Baths 1
HOA Fees $293/mo
Year Built 2018
Annual Tax Amount $11,766
Tax Year 2020
Lot Dimensions 58X26
Property Description
Pinterest Perfection! This gorgeous, newer townhouse has it all - spacious, sun-filled rooms, beautiful hardwood floors, 10-ft first floor ceilings and a wonderful floor plan to fit your lifestyle with 2,400 sq ft of living space on three levels! A two-story entry greets you and opens to the spacious open concept living, dining and kitchen area, perfect for entertaining family and friends. Dining room offers lovely pond views and sliders provide access to the rear patio. Cooking is a delight in the well-designed kitchen with granite counters, white subway tile, stainless steel appliances and pantry closet. First floor laundry and powder rooms complete the main level. The second floor features a second bedroom, hall bath and an oversized loft area that could easily be converted into another bedroom or makes a great family room, office space or study area! Luxury primary suite with decorative tray ceiling, ensuite bath with double sink, separate shower and his & her walk-in closets! The newly finished lower level is a knockout offering over 500 sq ft of additional living area with a third bedroom, full bath, office, exquisite wet bar area and sound proof insulation which makes work from home days a breeze! Two car attached garage with epoxy flooring, electric car outlet, electronic bike and manual ceiling mounted storage! Enjoy low maintenance living in a prime location with easy access to town, train, shopping & restaurants. Don't miss this better than new construction home!
Location
State IL
County Cook
Rooms
Basement Full
Interior
Interior Features Hardwood Floors, First Floor Laundry, Walk-In Closet(s), Ceiling - 10 Foot
Heating Natural Gas, Forced Air
Cooling Central Air
Fireplace N
Appliance Range, Dishwasher, Refrigerator, Washer, Dryer, Disposal, Stainless Steel Appliance(s)
Laundry In Unit
Exterior
Exterior Feature Patio
Parking Features Attached
Garage Spaces 2.0
View Y/N true
Roof Type Asphalt
Building
Lot Description Landscaped, Pond(s)
Foundation Concrete Perimeter
Sewer Public Sewer
Water Public
New Construction false
Schools
Elementary Schools Grove Avenue Elementary School
Middle Schools Barrington Middle School Prairie
High Schools Barrington High School
School District 220, 220, 220
Others
Pets Allowed Cats OK, Dogs OK
HOA Fee Include Insurance, Exterior Maintenance, Lawn Care, Snow Removal
Ownership Fee Simple w/ HO Assn.
Special Listing Condition None
Read Less Info
Want to know what your home might be worth? Contact us for a FREE valuation!

Our team is ready to help you sell your home for the highest possible price ASAP
© 2024 Listings courtesy of MRED as distributed by MLS GRID. All Rights Reserved.
Bought with Cara Golec • @properties Christie's International Real Estate
GET MORE INFORMATION
REALTOR | Lic# 475125930






