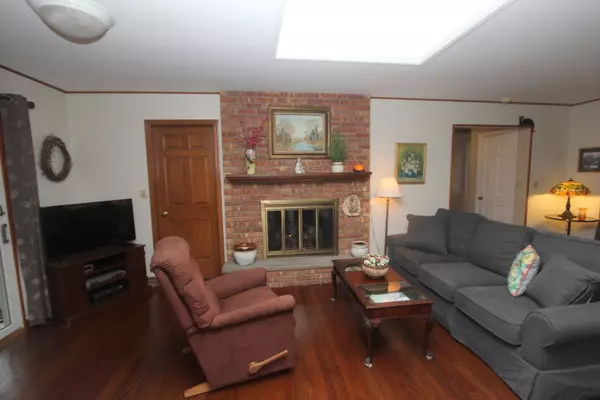$389,500
$370,000
5.3%For more information regarding the value of a property, please contact us for a free consultation.
4 Beds
2.5 Baths
2,152 SqFt
SOLD DATE : 05/31/2022
Key Details
Sold Price $389,500
Property Type Single Family Home
Sub Type Detached Single
Listing Status Sold
Purchase Type For Sale
Square Footage 2,152 sqft
Price per Sqft $180
Subdivision Country Woods
MLS Listing ID 11368195
Sold Date 05/31/22
Style Ranch
Bedrooms 4
Full Baths 2
Half Baths 1
HOA Fees $41/ann
Year Built 1966
Annual Tax Amount $8,474
Tax Year 2020
Lot Size 0.540 Acres
Lot Dimensions 70X163X215X181
Property Description
Well maintained and updated ranch home in the private Country Woods neighborhood, situated on a half acre corner lot! This home features plenty of living space in the living room and family room-connected by the updated kitchen. Hardwood floors flow throughout and skylights bring natural light into the rooms. The living room has a cozy vibe with its sitting area around the gas fireplace. Sliders lead you out to the beautiful and breezy screened porch. This is a great area to entertain in the spring and summer seasons. In the updated kitchen you'll notice white cabinetry, quartz countertops with tile backsplash and recessed lighting. Enjoy a quick bite at the breakfast bar, or gather around the dining room table in the adjacent dining space. Separated by bifold doors, is the family room with built-in bookshelves at one end of the room. Relax and unwind here at the end of the day. Down the hall are three bedrooms including the master suite with its private bath, multiple closets and built-in drawers for plentiful storage. The fourth bedroom is located in the basement, along with an additional family room and complete workshop to work on home projects and hobbies. A major benefit to this home is the amount of storage it provides, including the basement storage room, closets around the home and ample cabinet storage. You'll immediately feel the warmth of this house and be ready to call it home!
Location
State IL
County Mc Henry
Area Crystal Lake / Lakewood / Prairie Grove
Rooms
Basement Partial
Interior
Interior Features Skylight(s), Hardwood Floors, First Floor Bedroom, First Floor Laundry, First Floor Full Bath, Built-in Features
Heating Natural Gas, Forced Air
Cooling Central Air
Fireplaces Number 1
Fireplaces Type Attached Fireplace Doors/Screen, Gas Log, Gas Starter
Equipment Humidifier, Water-Softener Rented, CO Detectors, Ceiling Fan(s), Sump Pump
Fireplace Y
Appliance Double Oven, Microwave, Dishwasher, Refrigerator, Washer, Dryer, Disposal, Water Softener Rented
Laundry Laundry Closet, Sink
Exterior
Exterior Feature Porch, Porch Screened
Parking Features Attached
Garage Spaces 2.0
Community Features Street Paved
Roof Type Asphalt
Building
Lot Description Corner Lot, Mature Trees
Sewer Septic-Private
Water Private Well
New Construction false
Schools
Elementary Schools North Elementary School
Middle Schools Hannah Beardsley Middle School
High Schools Prairie Ridge High School
School District 47 , 47, 155
Others
HOA Fee Include Other
Ownership Fee Simple
Special Listing Condition Home Warranty
Read Less Info
Want to know what your home might be worth? Contact us for a FREE valuation!

Our team is ready to help you sell your home for the highest possible price ASAP

© 2024 Listings courtesy of MRED as distributed by MLS GRID. All Rights Reserved.
Bought with John Meyers • Meyers Realty
GET MORE INFORMATION
REALTOR | Lic# 475125930






