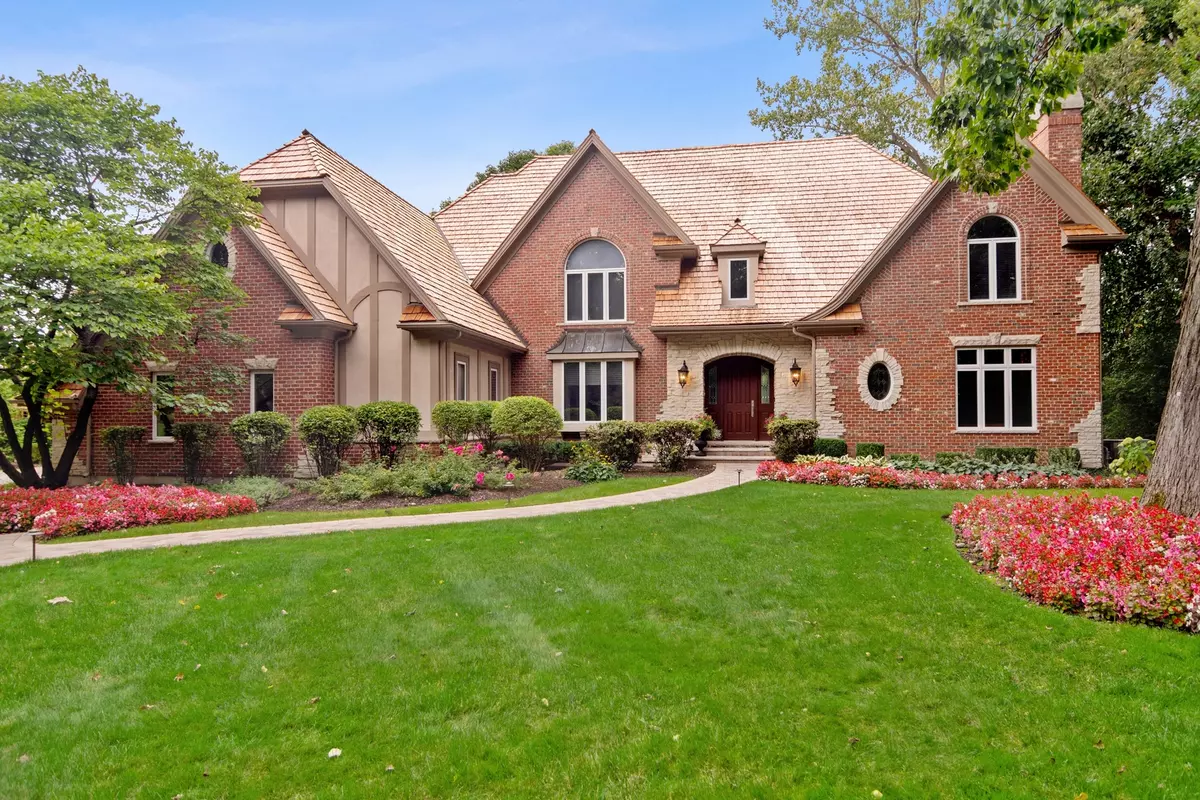$1,049,000
$1,049,000
For more information regarding the value of a property, please contact us for a free consultation.
5 Beds
4.5 Baths
4,070 SqFt
SOLD DATE : 05/31/2022
Key Details
Sold Price $1,049,000
Property Type Single Family Home
Sub Type Detached Single
Listing Status Sold
Purchase Type For Sale
Square Footage 4,070 sqft
Price per Sqft $257
Subdivision Royal Melbourne
MLS Listing ID 11318338
Sold Date 05/31/22
Style Traditional
Bedrooms 5
Full Baths 4
Half Baths 1
HOA Fees $517/mo
Year Built 1995
Annual Tax Amount $22,962
Tax Year 2021
Lot Size 0.843 Acres
Lot Dimensions 156X220X197X212
Property Description
Just move in! Updated within the last few years, this custom brick and stone home is located on one of the best lots in gated Royal Melbourne! The home backs to a pond and the golf course with spectacular long wooded views. Fabulous architectural details include extensive crown molding, boxed ceilings and a family room with volume ceilings with a wall of windows bringing the gorgeous backyard views into the home. Recent updates includes NEW cedar shake roof (2021), all bathrooms renovated, updated kitchen cabinets, new quartz top island, 2 new dishwashers, new beverage center, new cooktop & microwave, 2 new water heaters, re-faced stone fireplace in family room, built-in cabinetry in children's bedrooms, renovated deck, and gleaming refinished hardwood floors. The Primary & sitting area overlooks the golf course, and the dressing area boasts 2 jumbo walk-in closets and 10' of built-in drawers & shelves. All new fully renovated primary bath with heated floors, sumptuous soaking tub, stone and quartz throughout, rain shower and custom cabinetry. Additional 3.5 baths all updated with new tile, plumbing, cabinetry. Finished English lower level -great for overnight guests - offers a 5th bedroom, third fireplace, cherry built-ins, full bath, and LOTS more storage. The re-done deck and screened porch invite frequent celebrations with family and friends. Beautiful brick paver driveway and sidewalk, with wooded lot to the right which is conservancy and will never be built on. Royal Melbourne offers both security and community with a gated entrance, a clubhouse, golf course, tennis and swimming pool. Home owners can choose to join the club at various levels of membership. Seller desires end of May or later closing.
Location
State IL
County Lake
Area Hawthorn Woods / Lake Zurich / Kildeer / Long Grove
Rooms
Basement Full, English
Interior
Interior Features Vaulted/Cathedral Ceilings, Bar-Dry, Hardwood Floors, First Floor Laundry
Heating Natural Gas, Forced Air
Cooling Central Air, Zoned
Fireplaces Number 3
Fireplaces Type Gas Log, Gas Starter
Equipment Humidifier, Water-Softener Owned, TV-Cable, Security System, Fire Sprinklers, CO Detectors, Ceiling Fan(s), Sump Pump, Sprinkler-Lawn, Air Purifier
Fireplace Y
Appliance Range, Microwave, Dishwasher, Refrigerator, Bar Fridge, Washer, Dryer, Disposal, Wine Refrigerator
Exterior
Exterior Feature Deck, Porch, Porch Screened, Dog Run, Storms/Screens, Outdoor Grill
Parking Features Attached
Garage Spaces 3.0
Community Features Clubhouse, Park, Pool, Tennis Court(s), Lake, Gated
Roof Type Shake
Building
Lot Description Golf Course Lot, Landscaped, Pond(s), Water View
Sewer Sewer-Storm
Water Community Well
New Construction false
Schools
Elementary Schools Country Meadows Elementary Schoo
Middle Schools Woodlawn Middle School
High Schools Adlai E Stevenson High School
School District 96 , 96, 125
Others
HOA Fee Include Water, Insurance, Security, Snow Removal
Ownership Fee Simple
Special Listing Condition None
Read Less Info
Want to know what your home might be worth? Contact us for a FREE valuation!

Our team is ready to help you sell your home for the highest possible price ASAP

© 2024 Listings courtesy of MRED as distributed by MLS GRID. All Rights Reserved.
Bought with David Chung • Compass
GET MORE INFORMATION
REALTOR | Lic# 475125930


