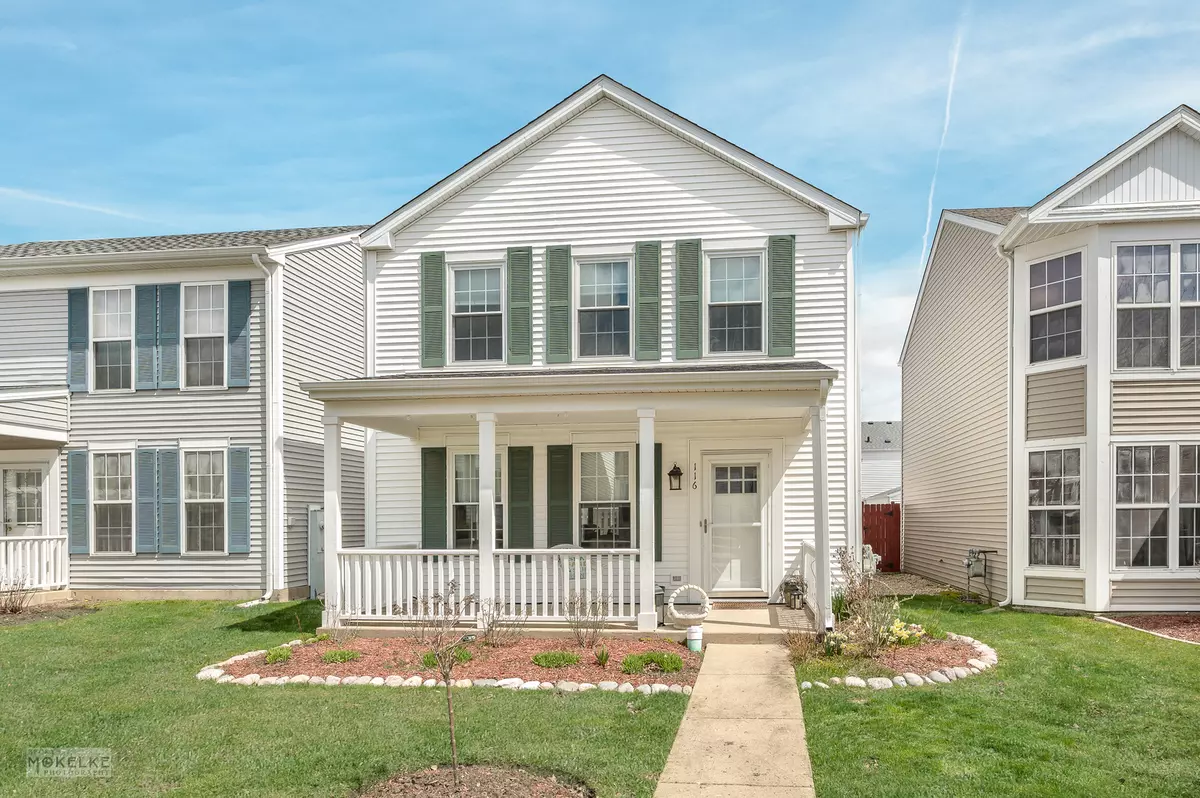$245,000
$230,000
6.5%For more information regarding the value of a property, please contact us for a free consultation.
2 Beds
1.5 Baths
1,250 SqFt
SOLD DATE : 05/31/2022
Key Details
Sold Price $245,000
Property Type Single Family Home
Sub Type Detached Single
Listing Status Sold
Purchase Type For Sale
Square Footage 1,250 sqft
Price per Sqft $196
Subdivision Hometown
MLS Listing ID 11377110
Sold Date 05/31/22
Bedrooms 2
Full Baths 1
Half Baths 1
HOA Fees $118/mo
Year Built 2001
Annual Tax Amount $4,270
Tax Year 2020
Lot Size 2,482 Sqft
Lot Dimensions 31 X 81
Property Description
MULTIPLE OFFERS RECEIVED. HIGHEST & BEST DUE BY 7:00 MONDAY 4/25. Welcome Home to this HOME SWEET HOME! Be prepared to be WOWED by this well updated home. The lower level has an open feel with 9' ceilings! Newer Luxury Vinyl Plank flooring, paint throughout, crown molding, updated trim throughout, door handles (polished nickel), lighting fixtures, can lighting, newer appliances (stove, microwave, dishwasher, and washing machine), and updated half bath! The stairs and entire upstairs is LVP wood flooring. Two bedrooms AND a great loft area (could be converted to 3rd bedroom) provide great space for a den, office, family room, etc. Cathedral ceilings upstairs, make it feel open and bright. The showstopper is the full bathroom...All new features (tub, toilet/bidet, vanity, lighting, mirror), shower and floor is Italian Marble and Quartz counter. If that's not enough- enjoy the backyard paradise patio! New patio door with built-in blinds bring you to your private sanctuary. New patio, fence, landsacape, lighting, and water feature! As if that's not enough to make you say YES to this ADDRESS, you get a newer roof (2019), Newer Furnace, A/C and Water Heater (2018), ALL NEW Windows with trim/sills (energy efficient, decreased energy billss significantly), newer Levelor blinds (half up/half down) throughout and room darkening in Master, and a gas line heater in insulated garage! Enjoy maintenace free living with freedom of lawn care and snow removal for a low monthly HOA. YOU do not want to miss this incredible home! End of May closing Preferred!
Location
State IL
County Kendall
Community Park, Sidewalks, Street Lights, Street Paved
Rooms
Basement None
Interior
Interior Features Vaulted/Cathedral Ceilings, First Floor Laundry, Ceilings - 9 Foot, Open Floorplan
Heating Natural Gas, Forced Air
Cooling Central Air
Fireplace N
Appliance Range, Microwave, Dishwasher, Refrigerator
Exterior
Parking Features Attached
Garage Spaces 2.0
View Y/N true
Building
Story 2 Stories
Sewer Public Sewer
Water Public
New Construction false
Schools
High Schools Oswego High School
School District 308, 308, 308
Others
HOA Fee Include Insurance, Exterior Maintenance, Lawn Care, Snow Removal
Ownership Fee Simple w/ HO Assn.
Special Listing Condition None
Read Less Info
Want to know what your home might be worth? Contact us for a FREE valuation!

Our team is ready to help you sell your home for the highest possible price ASAP
© 2025 Listings courtesy of MRED as distributed by MLS GRID. All Rights Reserved.
Bought with Mauro Lopez • Century 21 Affiliated - Aurora
GET MORE INFORMATION
REALTOR | Lic# 475125930






