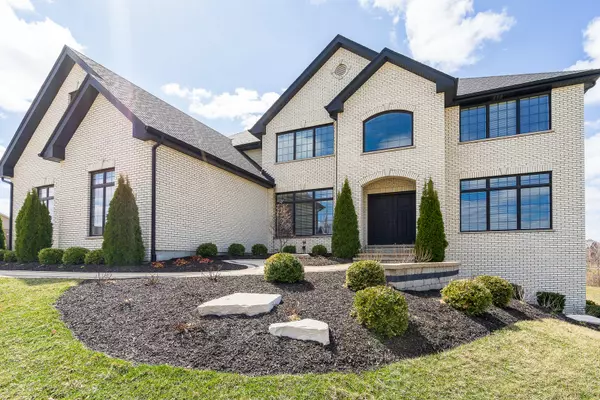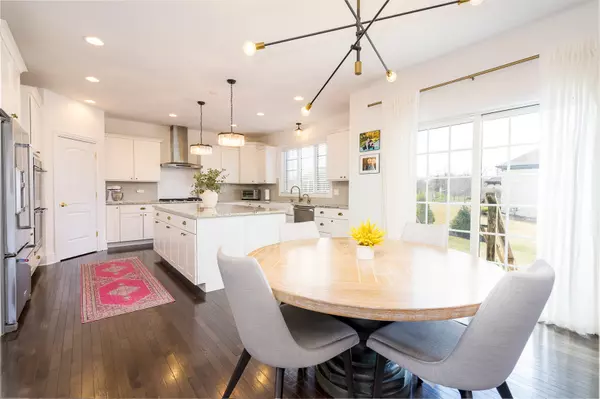$875,000
$849,990
2.9%For more information regarding the value of a property, please contact us for a free consultation.
7 Beds
5 Baths
6,581 SqFt
SOLD DATE : 05/31/2022
Key Details
Sold Price $875,000
Property Type Single Family Home
Sub Type Detached Single
Listing Status Sold
Purchase Type For Sale
Square Footage 6,581 sqft
Price per Sqft $132
Subdivision Lighthouse Pointe
MLS Listing ID 11364459
Sold Date 05/31/22
Style Traditional
Bedrooms 7
Full Baths 4
Half Baths 2
HOA Fees $20/ann
Year Built 2015
Annual Tax Amount $17,230
Tax Year 2020
Lot Size 0.430 Acres
Lot Dimensions 18685
Property Description
NEARLY NEW! Absolutely Gorgeous 7 bedroom, 6 bathroom Custom Masterpiece W Fully FINISHED WALK-OUT BASEMENT, 3 car side load garage, Covered front porch elevation, Beautifully landscaped nearly half acre lot W paver patio, walkway & pond views! All sitting in Frankfort's beautiful Lighthouse Pointe neighborhood! Spanning over 6,500 SQ FT of living space! This open floor plan features a custom chef's kitchen W gleaming white cabinetry, massive center island, walk-in pantry, butlers panty, double oven, cooktop W hood & farmhouse sink, Large family room W custom built-ins, fireplace hook ups & transom windows for plenty of natural lighting, Grand foyer entrance W expansive 18 ft ceilings & designer tile, Formal living & dining rooms W wainscoting & coffered ceiling, Main floor office/bedroom, Massive FINISHED WALK-OUT BASEMENT perfect for related living W 2nd kitchen, 2 bathrooms, 2 bedrooms, family room & 2nd laundry room, Huge master bedroom W massive walk-in closets, Ensuite master bathroom W custom walk-in shower, double bowl vanity & separate jacuzzi tub, All bedrooms W walk-in closets, Bedroom 3 W private full bathroom, Amazing 2nd floor step-up open LOFT W designer columns, 2 zone heating/Air & so much more! Too many custom features to list! You have to see this one in person! Perfect location minutes to downtown Frankfort, Shopping, Dining, Award winning schools, Interstate access & Metra! Come see today!
Location
State IL
County Will
Community Park, Lake, Curbs, Sidewalks, Street Lights, Street Paved
Rooms
Basement Full, Walkout
Interior
Interior Features Vaulted/Cathedral Ceilings, Bar-Dry, Hardwood Floors, First Floor Bedroom, In-Law Arrangement, First Floor Laundry, Built-in Features, Walk-In Closet(s), Ceiling - 10 Foot, Coffered Ceiling(s), Open Floorplan, Granite Counters
Heating Natural Gas, Forced Air, Sep Heating Systems - 2+, Zoned
Cooling Central Air, Zoned
Fireplace N
Appliance Double Oven, Microwave, Dishwasher, Refrigerator, High End Refrigerator, Washer, Dryer, Disposal, Stainless Steel Appliance(s), Cooktop, Built-In Oven, Range Hood, Water Purifier, Water Softener, Range Hood
Laundry Gas Dryer Hookup, In Unit, Multiple Locations, Sink
Exterior
Exterior Feature Patio, Porch, Brick Paver Patio
Parking Features Attached
Garage Spaces 3.0
View Y/N true
Roof Type Asphalt
Building
Lot Description Corner Lot, Landscaped, Pond(s), Water View, Sidewalks, Streetlights
Story 2 Stories
Foundation Concrete Perimeter
Sewer Public Sewer
Water Public
New Construction false
Schools
Elementary Schools Dr Julian Rogus School
Middle Schools Summit Hill Junior High School
High Schools Lincoln-Way East High School
School District 161, 161, 210
Others
HOA Fee Include Other
Ownership Fee Simple w/ HO Assn.
Special Listing Condition None
Read Less Info
Want to know what your home might be worth? Contact us for a FREE valuation!

Our team is ready to help you sell your home for the highest possible price ASAP
© 2024 Listings courtesy of MRED as distributed by MLS GRID. All Rights Reserved.
Bought with Brittany Landenberger • Landen Home Realty, LLC
GET MORE INFORMATION
REALTOR | Lic# 475125930






