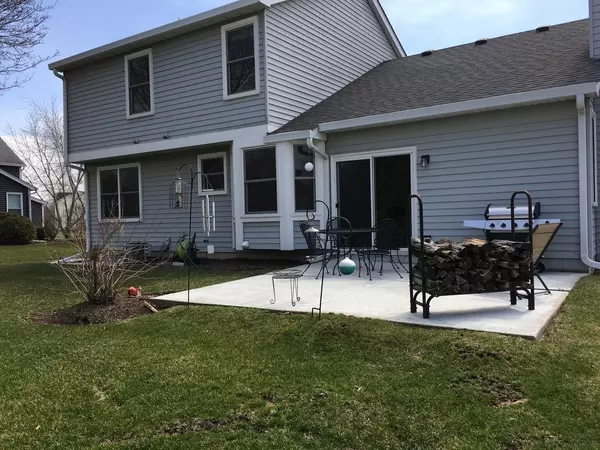$320,000
$315,000
1.6%For more information regarding the value of a property, please contact us for a free consultation.
3 Beds
2.5 Baths
1,629 SqFt
SOLD DATE : 05/26/2022
Key Details
Sold Price $320,000
Property Type Single Family Home
Sub Type Detached Single
Listing Status Sold
Purchase Type For Sale
Square Footage 1,629 sqft
Price per Sqft $196
Subdivision Sterling Estates
MLS Listing ID 11381095
Sold Date 05/26/22
Style Colonial
Bedrooms 3
Full Baths 2
Half Baths 1
Year Built 1992
Annual Tax Amount $7,077
Tax Year 2020
Lot Size 10,476 Sqft
Lot Dimensions 86X120
Property Description
Lovely 2 story home in highly sought after Sterling Estates. Spacious rooms, family room with cathedral ceiling and wood-burning fireplace with a gas starter. Stainless steel appliances. Bay window in the kitchen area. All new Marvin windows that tilt in for cleaning. Basement ready to finish. Move-in condition!! Other amenities include: quartz countertops, Pergo flooring, new carpet throughout, new garage door and opener, custom window treatments on Marvin fiberglass windows, newer roof, gutters with screens, mature landscaping for privacy, maintenance free aluminum wrapped front entry, new storm door, crown molding in LR and DR, ceiling fans throughout, first floor laundry, new smoke detectors, large lot.
Location
State IL
County Mc Henry
Area Crystal Lake / Lakewood / Prairie Grove
Rooms
Basement Full
Interior
Interior Features Vaulted/Cathedral Ceilings, Wood Laminate Floors, First Floor Laundry
Heating Natural Gas, Forced Air
Cooling Central Air
Fireplaces Number 1
Fireplaces Type Wood Burning, Gas Starter
Equipment Humidifier, TV-Cable, CO Detectors, Ceiling Fan(s), Sump Pump
Fireplace Y
Appliance Range, Dishwasher, Refrigerator, Washer, Dryer
Exterior
Exterior Feature Patio
Parking Features Attached
Garage Spaces 2.0
Community Features Park, Sidewalks
Roof Type Asphalt
Building
Lot Description Landscaped
Sewer Public Sewer
Water Public
New Construction false
Schools
Elementary Schools Woods Creek Elementary School
Middle Schools Lundahl Middle School
High Schools Crystal Lake South High School
School District 47 , 47, 155
Others
HOA Fee Include None
Ownership Fee Simple
Special Listing Condition None
Read Less Info
Want to know what your home might be worth? Contact us for a FREE valuation!

Our team is ready to help you sell your home for the highest possible price ASAP

© 2024 Listings courtesy of MRED as distributed by MLS GRID. All Rights Reserved.
Bought with Catherine Burley • Exit Realty 365
GET MORE INFORMATION

REALTOR | Lic# 475125930






