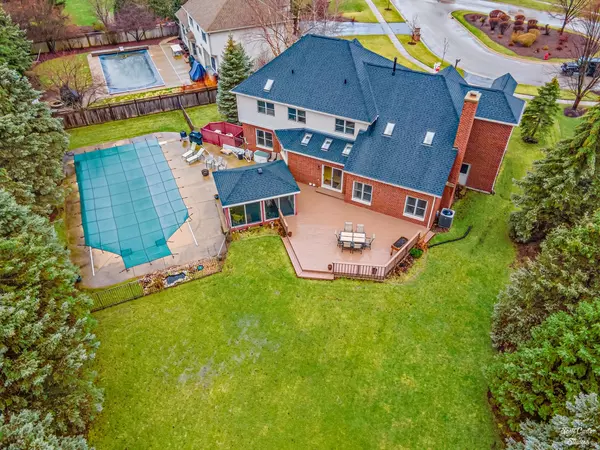$636,000
$500,000
27.2%For more information regarding the value of a property, please contact us for a free consultation.
4 Beds
3 Baths
5,730 SqFt
SOLD DATE : 05/31/2022
Key Details
Sold Price $636,000
Property Type Single Family Home
Sub Type Detached Single
Listing Status Sold
Purchase Type For Sale
Square Footage 5,730 sqft
Price per Sqft $110
Subdivision Hunters Ridge
MLS Listing ID 11353695
Sold Date 05/31/22
Bedrooms 4
Full Baths 2
Half Baths 2
HOA Fees $25/ann
Year Built 1998
Annual Tax Amount $13,852
Tax Year 2020
Lot Size 0.298 Acres
Lot Dimensions 57X228X30X218X165
Property Description
Beautiful solid brick home with excellent curb appeal is located on premium lot on a quiet cul-de-sac, largest lot in subdivision. Enjoy the summer months in your custom in-ground 9ft deep salt water POOL! Fenced, Heated, Lights & Diving Board! Lots of room to entertain with large deck, pool patio and 4-season pool house, and a great place for a hot tub! Natural gas hook up for grill, Professional landscaped w/water feature pond. This beautiful 4 bedroom home with huge loft over looking the 2 story family room with floor to ceiling fieldstone fireplace surround. Work from home from your front office with large window for lots of natural light, french doors and built in expansive custom bookcase. Bright and open floor plan with solid hardwood floors and dual staircase! Large kitchen with top of the line appliances. Huge center island, newer granite counter tops and updated backsplash. Large pantry closet. Full finished basement with large rec room, exercise room (currently used as a bedroom), bathroom, and huge storage/workroom area. Built-in speaker System. Sought after Hunters Ridge neighborhood close to Woodscreek Park with one of the finest outdoor play areas and splash pad for children in Crystal Lake, plus tennis courts, basketball, bike trails and stocked pond for fishing! Roof (2021), Furnace (2018), Pool Pump newer, Polaris Heater (2018), Liner newer.
Location
State IL
County Mc Henry
Area Crystal Lake / Lakewood / Prairie Grove
Rooms
Basement Full
Interior
Interior Features Vaulted/Cathedral Ceilings, Skylight(s), Bar-Dry, Hardwood Floors, First Floor Laundry, Built-in Features, Walk-In Closet(s), Bookcases, Ceiling - 9 Foot, Open Floorplan, Granite Counters, Separate Dining Room
Heating Natural Gas, Forced Air
Cooling Central Air
Fireplaces Number 1
Fireplaces Type Gas Log, Gas Starter
Equipment Humidifier, CO Detectors, Ceiling Fan(s), Sump Pump, Air Purifier
Fireplace Y
Appliance Range, Microwave, Dishwasher, Refrigerator, Disposal, Stainless Steel Appliance(s), Cooktop
Laundry Gas Dryer Hookup, Laundry Chute, Sink
Exterior
Exterior Feature Deck, Patio, In Ground Pool, Storms/Screens
Parking Features Attached
Garage Spaces 3.0
Community Features Park, Tennis Court(s), Lake, Water Rights, Curbs, Sidewalks, Street Lights, Street Paved
Roof Type Asphalt
Building
Lot Description Cul-De-Sac, Landscaped
Sewer Public Sewer
Water Public
New Construction false
Schools
Elementary Schools Glacier Ridge Elementary School
Middle Schools Lundahl Middle School
High Schools Crystal Lake South High School
School District 47 , 47, 155
Others
HOA Fee Include Other
Ownership Fee Simple
Special Listing Condition None
Read Less Info
Want to know what your home might be worth? Contact us for a FREE valuation!

Our team is ready to help you sell your home for the highest possible price ASAP

© 2024 Listings courtesy of MRED as distributed by MLS GRID. All Rights Reserved.
Bought with Beth Repta • Keller Williams Success Realty
GET MORE INFORMATION

REALTOR | Lic# 475125930






