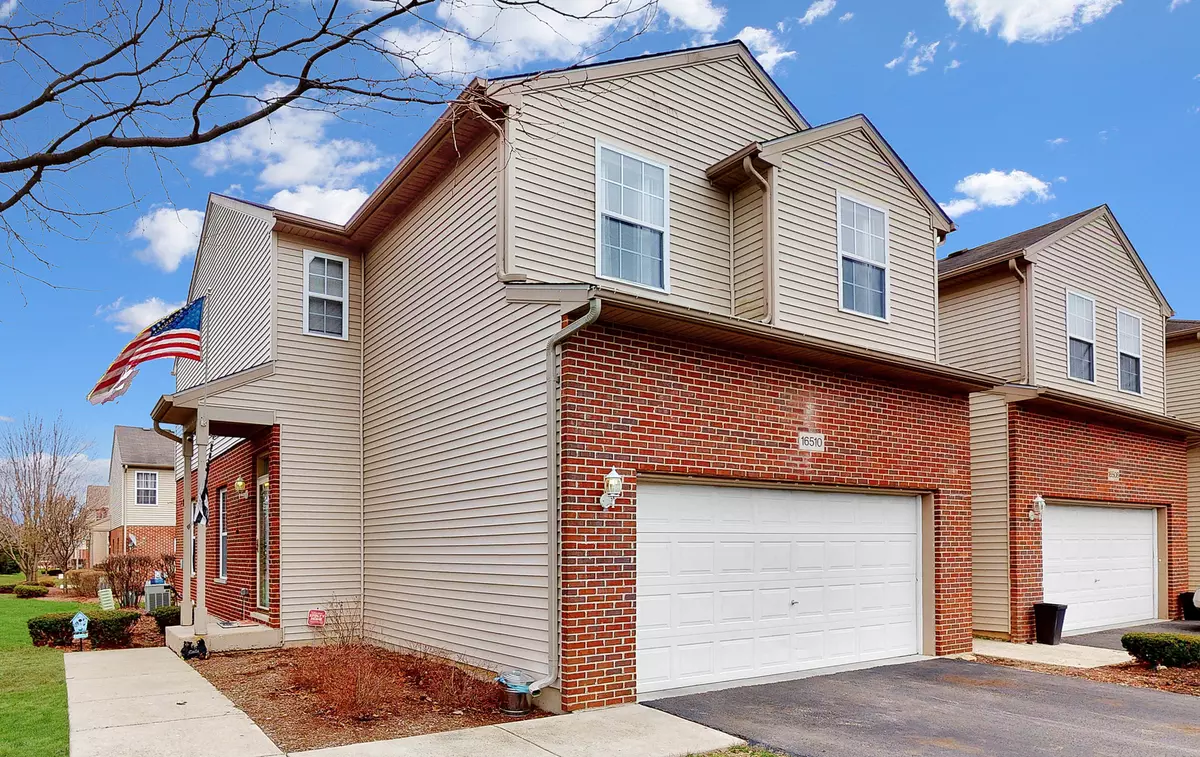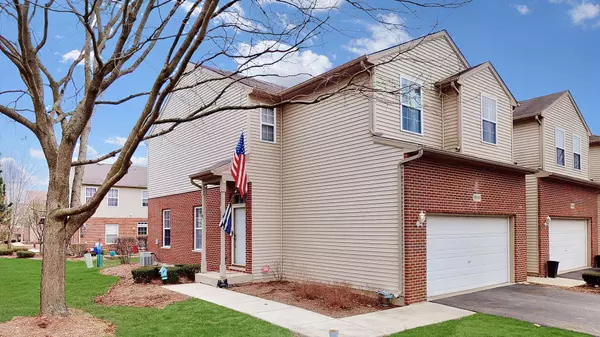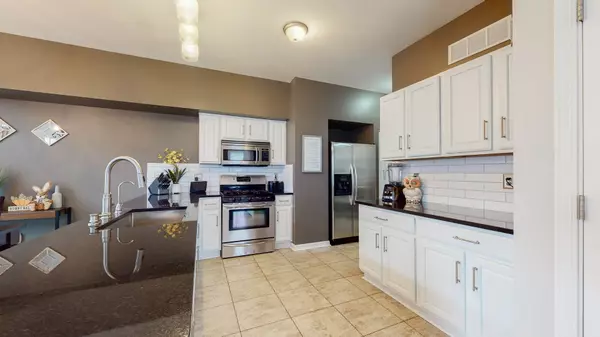$285,000
$274,900
3.7%For more information regarding the value of a property, please contact us for a free consultation.
3 Beds
2.5 Baths
1,760 SqFt
SOLD DATE : 05/27/2022
Key Details
Sold Price $285,000
Property Type Townhouse
Sub Type Townhouse-2 Story
Listing Status Sold
Purchase Type For Sale
Square Footage 1,760 sqft
Price per Sqft $161
Subdivision Willow Walk
MLS Listing ID 11374331
Sold Date 05/27/22
Bedrooms 3
Full Baths 2
Half Baths 1
HOA Fees $175/mo
Year Built 2004
Annual Tax Amount $6,137
Tax Year 2020
Lot Dimensions 60X30
Property Description
End Unit townhome in highly sought after Willow Walk. Lots of updates in this unit including new hardwood flooring on the main level, freshly painted white cabinets, granite countertops, new basement flooring, water softener, ceiling fans, blinds, nest thermostat and camera, and newer carpet. The kitchen is bright and spacious with all stainless steel appliances, an oversized stainless steel sink, a modern subway backsplash, granite countertops, and newer tile flooring. The living room has gorgeous new hardwood floors and plenty of windows to let in natural light. Upstairs are 3 very spacious bedrooms all with walk-in closets. The primary bedroom has its own full bathroom. The full finished basement has new luxury vinyl plank flooring and has a laundry room, a large storage area, and a recreation area. The attached 2.5 car garage offers extra storage space. Close to schools, parks, and easy interstate access. Truly move in ready!
Location
State IL
County Will
Rooms
Basement Full
Interior
Interior Features Bar-Dry, Laundry Hook-Up in Unit, Storage, Walk-In Closet(s)
Heating Natural Gas, Forced Air
Cooling Central Air
Fireplace N
Appliance Range, Microwave, Dishwasher, Refrigerator, Washer, Dryer, Disposal, Stainless Steel Appliance(s)
Exterior
Exterior Feature Patio, Storms/Screens, End Unit
Parking Features Attached
Garage Spaces 2.0
View Y/N true
Roof Type Asphalt
Building
Lot Description Common Grounds
Foundation Concrete Perimeter
Sewer Public Sewer
Water Public
New Construction false
Schools
School District 33C, 33C, 205
Others
Pets Allowed Cats OK, Dogs OK
HOA Fee Include Insurance, Lawn Care, Snow Removal
Ownership Fee Simple w/ HO Assn.
Special Listing Condition None
Read Less Info
Want to know what your home might be worth? Contact us for a FREE valuation!

Our team is ready to help you sell your home for the highest possible price ASAP
© 2024 Listings courtesy of MRED as distributed by MLS GRID. All Rights Reserved.
Bought with Carmen Salerno • Compass
GET MORE INFORMATION
REALTOR | Lic# 475125930






