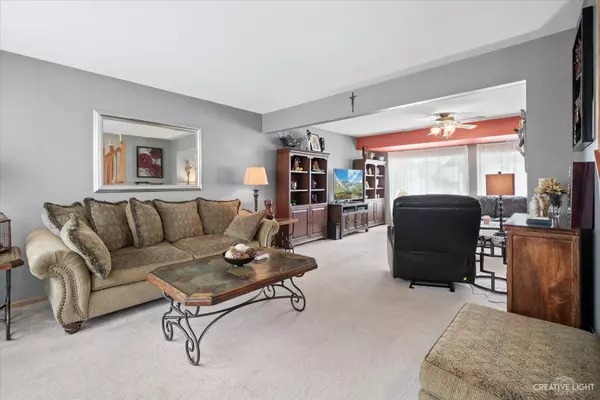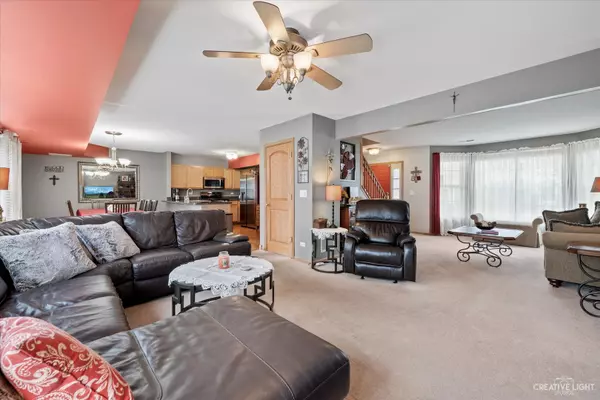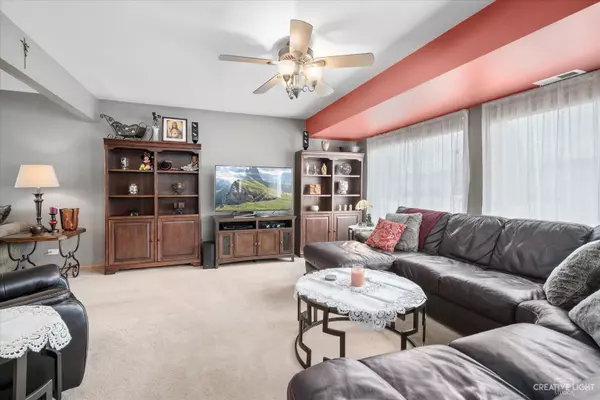$331,000
$319,900
3.5%For more information regarding the value of a property, please contact us for a free consultation.
4 Beds
3.5 Baths
1,762 SqFt
SOLD DATE : 05/27/2022
Key Details
Sold Price $331,000
Property Type Single Family Home
Sub Type Detached Single
Listing Status Sold
Purchase Type For Sale
Square Footage 1,762 sqft
Price per Sqft $187
Subdivision Oswego Village Square
MLS Listing ID 11358813
Sold Date 05/27/22
Bedrooms 4
Full Baths 3
Half Baths 1
HOA Fees $56/qua
Year Built 2004
Annual Tax Amount $7,383
Tax Year 2020
Lot Dimensions 62.5 X 131.96 X 63.09 X 123.32
Property Description
Lovely and spacious 4 Bedroom 3.1 bath, 2 story home in the Village Square of Oswego. Light and bright, inviting entry shows off the open floor plan of this home. The large eat-in kitchen features new stainless appliances lots of oak cabinetry and counter space perfect for a large family or for entertaining. Great views of the fully fenced yard and paver patio will have you dreaming of enjoying this summer in your own backyard oasis. Solid hardwood doors and trim were updated throughout the home. 2nd floor features the Master bedroom suite with vaulted ceiling, a 9x6 walk-in closet, and a spacious master bath with dual sink vanity and a separate soaking tub and shower. 2 additional generous sized bedrooms have great closet space separated by the 2nd full hall bath. Full finished basement features a recreation room that doubles as a 4th bedroom studio apartment with a walk-in closet and full bath. This home is conveniently located minutes away from Orchard Rd and the growing downtown Oswego area, Fox river, and tons of walking and biking paths. Hurry to schedule a time to see this home before it's gone.
Location
State IL
County Kendall
Community Park, Tennis Court(S), Curbs, Sidewalks, Street Lights, Street Paved
Rooms
Basement Full
Interior
Interior Features Vaulted/Cathedral Ceilings, Hardwood Floors, First Floor Laundry, Walk-In Closet(s)
Heating Natural Gas, Forced Air
Cooling Central Air
Fireplace N
Appliance Double Oven, Range, Microwave, Dishwasher, Refrigerator, Washer, Dryer, Disposal, Stainless Steel Appliance(s)
Laundry Gas Dryer Hookup
Exterior
Exterior Feature Patio, Porch, Brick Paver Patio
Parking Features Attached
Garage Spaces 2.0
View Y/N true
Roof Type Asphalt
Building
Lot Description Fenced Yard
Story 2 Stories
Foundation Concrete Perimeter
Sewer Public Sewer
Water Public
New Construction false
Schools
Elementary Schools Fox Chase Elementary School
Middle Schools Traughber Junior High School
High Schools Oswego High School
School District 308, 308, 308
Others
HOA Fee Include None
Ownership Fee Simple w/ HO Assn.
Special Listing Condition None
Read Less Info
Want to know what your home might be worth? Contact us for a FREE valuation!

Our team is ready to help you sell your home for the highest possible price ASAP
© 2024 Listings courtesy of MRED as distributed by MLS GRID. All Rights Reserved.
Bought with Marcos Martinez • Coldwell Banker Real Estate Group
GET MORE INFORMATION
REALTOR | Lic# 475125930






