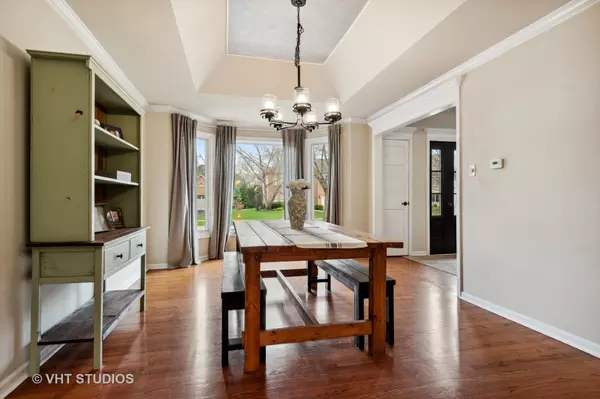$720,000
$749,900
4.0%For more information regarding the value of a property, please contact us for a free consultation.
5 Beds
4 Baths
4,066 SqFt
SOLD DATE : 05/26/2022
Key Details
Sold Price $720,000
Property Type Single Family Home
Sub Type Detached Single
Listing Status Sold
Purchase Type For Sale
Square Footage 4,066 sqft
Price per Sqft $177
Subdivision Breckenridge Estates
MLS Listing ID 11373354
Sold Date 05/26/22
Bedrooms 5
Full Baths 4
HOA Fees $70/ann
Year Built 1990
Annual Tax Amount $14,787
Tax Year 2020
Lot Size 0.320 Acres
Lot Dimensions 100X136X100X134
Property Description
WHAT? YES! SELLER IS OFFERING A $10,000 PAINT ALLOWANCE! MOVE-IN READY, UPGRADED with $78,000+ IMPROVEMENTS LAST YEAR in DESIRABLE BRECKENRIDGE ESTATES, a Clubhouse/Pool/Tennis Community! TRUE 5 BEDROOMS, 4 FULL BATHS (INCLUDING A FULL BATH on the main floor adjacent to Bedroom 5 or PRIVATE OFFICE), HUGE LOFT overlooking 2-STORY FAMILY ROOM and BRAND NEW FINISHED BASEMENT with a MEDIA room, RECREATION room, EXERCISE room & FULL BATH, a TALLER 3 CAR GARAGE, NEW LANDSCAPING & NEW FENCE on a .32 ACRE LOT-- PATIO/PERGOLA/FIRE PIT & SPRINKLER SYSTEM. YES, WHITE KITCHEN, GRANITE COUNTERS, STAINLESS STEEL APPLIANCES & WHITE TRIM PACKAGE throughout, beautiful HARDWOOD FLOORS, and that FAMILY/ENTERTAINMENT FRIENDLY OPEN FLOOR PLAN we love! Family Room features a SPECTACULAR BRICK FIREPLACE/HALF BRICK WALL/BUILT-IN BOOKSHELVES & a door to backyard. DUAL STAIRCASES, 9' 1st FLOOR CEILINGS, UPDATED BATHROOMS--wait until you see the PRIMARY BEDROOM SPA-LIKE BATHROOM complete with jet sprays/heated towel rack/built-in jewelry box. 3 ADDITIONAL GENEROUS BEDROOMS UP sharing an UPDATED FULL BATH. Did I mention Spring Brook Elementary walking distance within the subdivision, Gregory Middle School & Neuqua Valley HS! SHORT DISTANCE TO DOWNTOWN NAPERVILLE & METRA TRAIN STATION. SELLER THOUGHT HE WAS STAYING but another job called. Seller prefers a quick closing with an end of June possession. 2 AC's and 2 Furnaces (2020) & ROOF (2014).
Location
State IL
County Will
Community Clubhouse, Pool, Tennis Court(S), Curbs, Sidewalks, Street Lights, Street Paved
Rooms
Basement Full
Interior
Interior Features Vaulted/Cathedral Ceilings, Skylight(s), Bar-Wet, Hardwood Floors, Wood Laminate Floors, First Floor Bedroom, First Floor Laundry, First Floor Full Bath, Walk-In Closet(s), Ceiling - 9 Foot, Ceilings - 9 Foot, Open Floorplan, Drapes/Blinds, Granite Counters, Separate Dining Room
Heating Natural Gas, Forced Air
Cooling Central Air, Zoned, Gas, Dual
Fireplaces Number 1
Fireplaces Type Gas Starter
Fireplace Y
Appliance Double Oven, Microwave, Dishwasher, Refrigerator, Washer, Dryer, Disposal, Stainless Steel Appliance(s), Cooktop, Built-In Oven, Electric Oven
Laundry Sink
Exterior
Exterior Feature Patio, Brick Paver Patio, Fire Pit
Parking Features Attached
Garage Spaces 3.0
View Y/N true
Roof Type Asphalt
Building
Lot Description Fenced Yard, Landscaped
Story 2 Stories
Sewer Public Sewer
Water Lake Michigan
New Construction false
Schools
Elementary Schools Spring Brook Elementary School
Middle Schools Gregory Middle School
High Schools Neuqua Valley High School
School District 204, 204, 204
Others
HOA Fee Include Clubhouse, Pool, Other
Ownership Fee Simple w/ HO Assn.
Special Listing Condition None
Read Less Info
Want to know what your home might be worth? Contact us for a FREE valuation!

Our team is ready to help you sell your home for the highest possible price ASAP
© 2024 Listings courtesy of MRED as distributed by MLS GRID. All Rights Reserved.
Bought with Rina Anaya • REMAX Legends
GET MORE INFORMATION
REALTOR | Lic# 475125930






