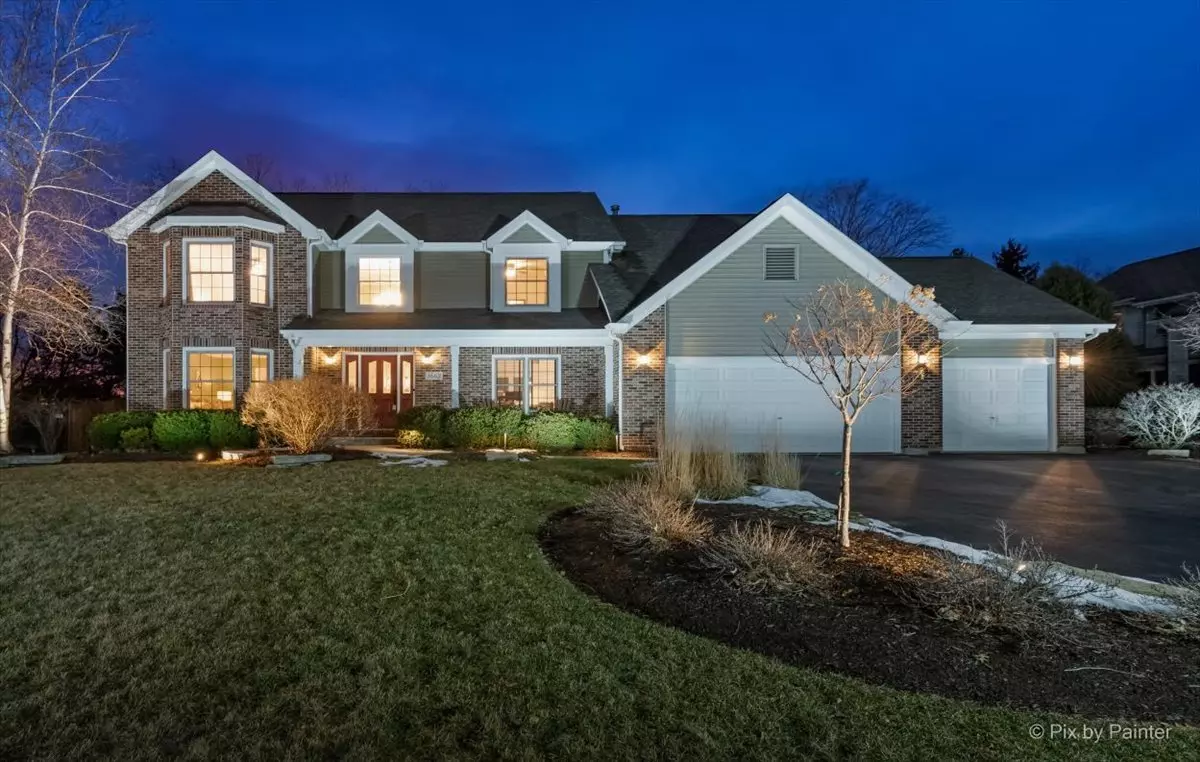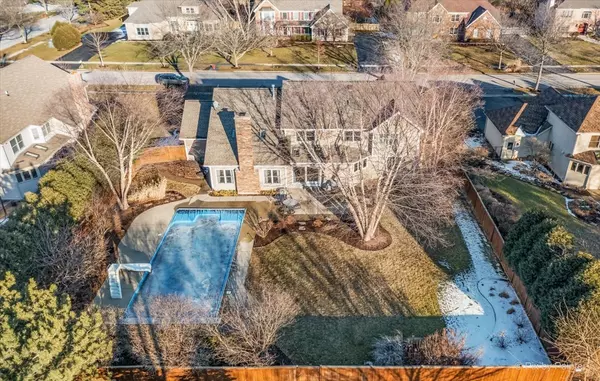$590,000
$500,000
18.0%For more information regarding the value of a property, please contact us for a free consultation.
5 Beds
3.5 Baths
3,139 SqFt
SOLD DATE : 05/23/2022
Key Details
Sold Price $590,000
Property Type Single Family Home
Sub Type Detached Single
Listing Status Sold
Purchase Type For Sale
Square Footage 3,139 sqft
Price per Sqft $187
Subdivision Hunters Ridge
MLS Listing ID 11318988
Sold Date 05/23/22
Bedrooms 5
Full Baths 3
Half Baths 1
HOA Fees $22/ann
Year Built 1996
Annual Tax Amount $12,017
Tax Year 2020
Lot Size 0.500 Acres
Lot Dimensions 20000
Property Description
*** Multiple offers received - sellers are calling for HIGHEST AND BEST offers by 6pm on Sunday, March 6, 2022 *** Truly immaculate home in desirable Hunters Ridge subdivision in beautiful Crystal Lake. This lovely home sits on 1/2 acre lot with in-ground pool and slide, 5 spacious bedrooms (4 on second level and 1 in basement), 3.1 baths, large loft, first floor office or den, brick fireplace, hardwood floors, full finished basement with full bath and bonus bedroom was used as a music room has double insulation, deep 3 car garage with separate stair access to basement storage or workshop area, patio, natural gas hook up for grill, privacy fence, true professional landscaping, large driveway with basketball hoop. Updated kitchen is gorgeous and features granite counters, huge island with breakfast bar, custom soft close 42" cabinets with pull outs, under cabinet lighting, stone backsplash, and stainless steel appliances. Ideal location! Near parks with tennis and basketball courts, picnic shelters, walking and biking paths, a SPLASH PAD, fishing, playgrounds and close to highly rated schools, Randall Road shopping corridor, lively charming downtown area, schools, 3 BEACHES, shopping, dining, TRAIN, I-90. Garage fridge stays. Improvements: New HVAC (7/2020); Kitchen remodel (2015); Powder room (2015); Master bath remodel (2019); Hardwood floors (2015); New carpeting upstairs (2021); Basement (2013); Basement bath (2013); 200 amp electric plus additional panel in basement workshop area; Roof and Siding (2010); Pool liner (2019); Pool pump and motor (2018); Garbage disposal (2022).
Location
State IL
County Mc Henry
Area Crystal Lake / Lakewood / Prairie Grove
Rooms
Basement Full
Interior
Interior Features Vaulted/Cathedral Ceilings, Skylight(s), Bar-Dry, Hardwood Floors, First Floor Laundry
Heating Natural Gas, Forced Air
Cooling Central Air
Fireplaces Number 1
Fireplaces Type Wood Burning, Gas Starter
Equipment Humidifier, TV-Dish, Ceiling Fan(s), Sump Pump
Fireplace Y
Appliance Double Oven, Range, Microwave, Dishwasher, Refrigerator, Washer, Dryer, Disposal, Stainless Steel Appliance(s), Wine Refrigerator
Exterior
Exterior Feature Patio, In Ground Pool
Parking Features Attached
Garage Spaces 3.0
Community Features Curbs, Sidewalks, Street Lights, Street Paved
Building
Sewer Public Sewer
Water Public
New Construction false
Schools
Elementary Schools Woods Creek Elementary School
Middle Schools Lundahl Middle School
High Schools Crystal Lake South High School
School District 47 , 47, 155
Others
HOA Fee Include Insurance, Other
Ownership Fee Simple
Special Listing Condition None
Read Less Info
Want to know what your home might be worth? Contact us for a FREE valuation!

Our team is ready to help you sell your home for the highest possible price ASAP

© 2024 Listings courtesy of MRED as distributed by MLS GRID. All Rights Reserved.
Bought with Sandra Frampton • @properties Christie's International Real Estate
GET MORE INFORMATION

REALTOR | Lic# 475125930






