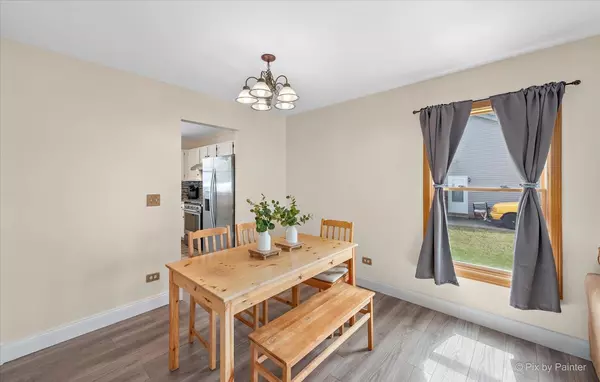$376,000
$325,000
15.7%For more information regarding the value of a property, please contact us for a free consultation.
5 Beds
2.5 Baths
1,789 SqFt
SOLD DATE : 05/23/2022
Key Details
Sold Price $376,000
Property Type Single Family Home
Sub Type Detached Single
Listing Status Sold
Purchase Type For Sale
Square Footage 1,789 sqft
Price per Sqft $210
Subdivision Sterling Estates
MLS Listing ID 11366855
Sold Date 05/23/22
Bedrooms 5
Full Baths 2
Half Baths 1
Year Built 1993
Annual Tax Amount $7,022
Tax Year 2020
Lot Size 10,454 Sqft
Lot Dimensions 10400
Property Description
*** MULTIPLE OFFERS RECEIVED - Highest and best offers due by 5pm Saturday 4/16 *** Totally updated home with a lovely front porch features 5 bedrooms (4 bedrooms on 2nd level, 1 bedroom in the basement), 2.5 bathrooms. Kitchen with white cabinets, granite counters, backsplash, new stainless steel appliances, eating area with bay window, 2 closet pantries. Formal living room and dining room. Family room with slider to spacious deck overlooking large fully fenced backyard with shed. Master bedroom has 2 double closets and private master bathroom. Finished partial basement has 5th bedroom or office, living area, laundry, and concrete floor crawl for lots of storage space, 2 car attached garage, expanded driveway, fully fenced backyard with deck and shed. Ideal location! Near parks with tennis and basketball courts, picnic shelters, walking and biking paths, a SPLASH PAD, fishing, playgrounds and close to highly rated schools, Randall Road shopping corridor, lively charming downtown area, schools, 3 BEACHES, shopping, dining, TRAIN, I-90. LOTS NEW HERE: New furnace 5/2019; Kitchen granite counters and backsplash 5/2019; Rear spigot 9/2019; Patio door 4/2020; Garage door spring 7/2020; Soffit, aluminum wrap 8/2020; Fridge refrigerator 3/2016; Kitchen appliances 9/2020; Attic insulation 8/2020; LVT Flooring and carpet 4/2021; New toiletS 4/2021; New windows 10/2021 (south window 2013); PVC fence 2013; Deck 2015; Extended driveway March 2010; Roof and vinyl siding 5/2006; Air duct cleaning 2012; Bath fitter 2012; A/C 2011; Garage door opener 4/2019; Washer 3/2022.
Location
State IL
County Mc Henry
Community Park, Curbs, Sidewalks, Street Lights, Street Paved
Rooms
Basement Partial
Interior
Heating Natural Gas, Forced Air
Cooling Central Air
Fireplace N
Appliance Range, Dishwasher, Refrigerator, Washer, Dryer, Disposal, Stainless Steel Appliance(s), Range Hood
Exterior
Parking Features Attached
Garage Spaces 2.0
View Y/N true
Building
Story 2 Stories
Sewer Public Sewer
Water Public
New Construction false
Schools
Elementary Schools Woods Creek Elementary School
Middle Schools Lundahl Middle School
High Schools Crystal Lake South High School
School District 47, 47, 155
Others
HOA Fee Include None
Ownership Fee Simple
Special Listing Condition None
Read Less Info
Want to know what your home might be worth? Contact us for a FREE valuation!

Our team is ready to help you sell your home for the highest possible price ASAP
© 2024 Listings courtesy of MRED as distributed by MLS GRID. All Rights Reserved.
Bought with Mandy Montford • Baird & Warner
GET MORE INFORMATION

REALTOR | Lic# 475125930






