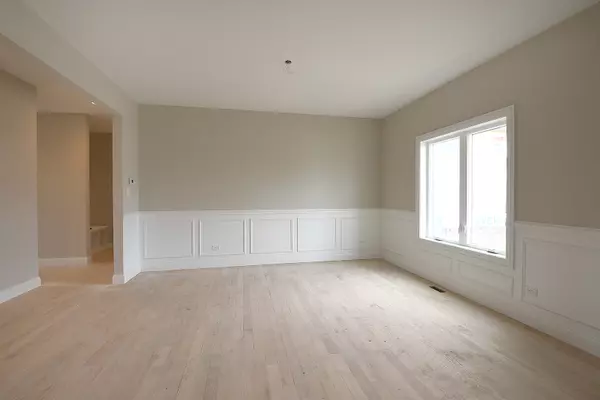$670,000
$670,000
For more information regarding the value of a property, please contact us for a free consultation.
5 Beds
4 Baths
3,800 SqFt
SOLD DATE : 05/20/2022
Key Details
Sold Price $670,000
Property Type Single Family Home
Sub Type Detached Single
Listing Status Sold
Purchase Type For Sale
Square Footage 3,800 sqft
Price per Sqft $176
Subdivision Lakeview Estates
MLS Listing ID 11352679
Sold Date 05/20/22
Style Traditional
Bedrooms 5
Full Baths 4
HOA Fees $16/ann
Year Built 2022
Tax Year 2020
Lot Size 0.580 Acres
Lot Dimensions 25265
Property Description
Quality new construction ready for May delivery in Lakeview Estates! Open concept floor plan offers 4 bedrooms and 3 1/2 baths, encompassing 3,800 square feet of living space on 2 levels. Quality craftsmanship includes white woodwork, hardwood floors, and designer ceilings. Formal living and dining rooms. Custom kitchen with white cabinetry, quartz counters, island, large pantry closet & butler's station. Soaring 2-story family room with oversized windows, coffered ceiling and fireplace. Main level laundry and mudroom. Upper-level master retreat with luxury soaker tub, separate shower and walk-in closet. 2nd bedroom ensuite. Full walkout, deep basement with roughed in plumbing ready to finish. Large deck overlooks awesome lot. Great schools and community amenities including downtown Frankfort and Plank walking trail.
Location
State IL
County Will
Area Frankfort
Rooms
Basement Full, Walkout
Interior
Interior Features Vaulted/Cathedral Ceilings, Hardwood Floors, First Floor Bedroom, In-Law Arrangement, First Floor Laundry, First Floor Full Bath, Walk-In Closet(s)
Heating Natural Gas, Forced Air, Sep Heating Systems - 2+
Cooling Central Air
Fireplaces Number 1
Fireplaces Type Gas Starter
Equipment Humidifier, CO Detectors, Ceiling Fan(s), Sump Pump, Radon Mitigation System
Fireplace Y
Appliance Range, Microwave, Dishwasher, Refrigerator
Laundry Gas Dryer Hookup, In Unit, Sink
Exterior
Exterior Feature Deck, Patio, Storms/Screens
Parking Features Attached
Garage Spaces 3.0
Community Features Park, Curbs, Sidewalks, Street Lights, Street Paved
Roof Type Asphalt
Building
Foundation No
Sewer Public Sewer
Water Public
New Construction true
Schools
High Schools Lincoln-Way East High School
School District 157C , 157C, 210
Others
HOA Fee Include Other
Ownership Fee Simple w/ HO Assn.
Special Listing Condition None
Read Less Info
Want to know what your home might be worth? Contact us for a FREE valuation!

Our team is ready to help you sell your home for the highest possible price ASAP

© 2024 Listings courtesy of MRED as distributed by MLS GRID. All Rights Reserved.
Bought with Erik Breese • Morandi Properties, Inc
GET MORE INFORMATION
REALTOR | Lic# 475125930






