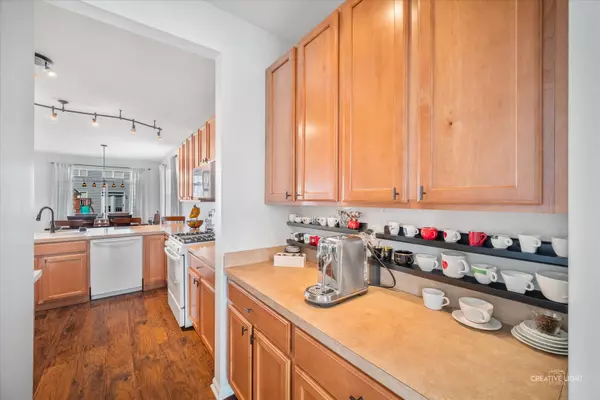$421,578
$400,000
5.4%For more information regarding the value of a property, please contact us for a free consultation.
4 Beds
2.5 Baths
2,404 SqFt
SOLD DATE : 05/17/2022
Key Details
Sold Price $421,578
Property Type Single Family Home
Sub Type Detached Single
Listing Status Sold
Purchase Type For Sale
Square Footage 2,404 sqft
Price per Sqft $175
Subdivision Churchill Club
MLS Listing ID 11370405
Sold Date 05/17/22
Bedrooms 4
Full Baths 2
Half Baths 1
HOA Fees $20/mo
Year Built 2006
Annual Tax Amount $8,479
Tax Year 2020
Lot Size 7,130 Sqft
Lot Dimensions 62 X 115
Property Description
This fabulous Churchill Club home has so many features that will instantly make you fall in love! Sunlight fills this space as you walk inside, the kitchen has wonderful storage, a breakfast bar with tons of counter space and a butlers pantry that is perfect the spot for an adorable coffee nook! Upstairs you will find 4 bedrooms, the smallest is currently being used as an office and has french doors to keep an open feeling. The closet space is phenemonal, including a 9 x 11 master closet! The basement is fully finished with a workout room, family area and an extra office space. The garage floor is protected with an epoxy finish. The cherry on top of this home is the comfy grill and patio area that is perfect for hosting and summer night family dinners. Schedule your showing today to get a full look at this beautiful home.
Location
State IL
County Kendall
Area Oswego
Rooms
Basement Partial
Interior
Interior Features Walk-In Closet(s)
Heating Natural Gas
Cooling Central Air
Fireplace N
Appliance Range, Microwave, Dishwasher, Refrigerator, Disposal
Exterior
Exterior Feature Patio
Parking Features Attached
Garage Spaces 2.0
Community Features Clubhouse, Park, Pool, Tennis Court(s), Lake, Curbs, Sidewalks
Roof Type Asphalt
Building
Lot Description Fenced Yard
Sewer Public Sewer
Water Public
New Construction false
Schools
Elementary Schools Churchill Elementary School
Middle Schools Plank Junior High School
High Schools Oswego East High School
School District 308 , 308, 308
Others
HOA Fee Include Clubhouse, Exercise Facilities, Pool
Ownership Fee Simple w/ HO Assn.
Special Listing Condition None
Read Less Info
Want to know what your home might be worth? Contact us for a FREE valuation!

Our team is ready to help you sell your home for the highest possible price ASAP

© 2025 Listings courtesy of MRED as distributed by MLS GRID. All Rights Reserved.
Bought with Susan Rigsby • Fathom Realty IL, LLC
GET MORE INFORMATION
REALTOR | Lic# 475125930






