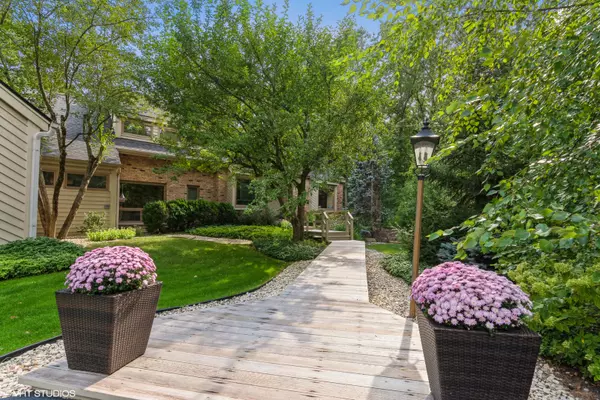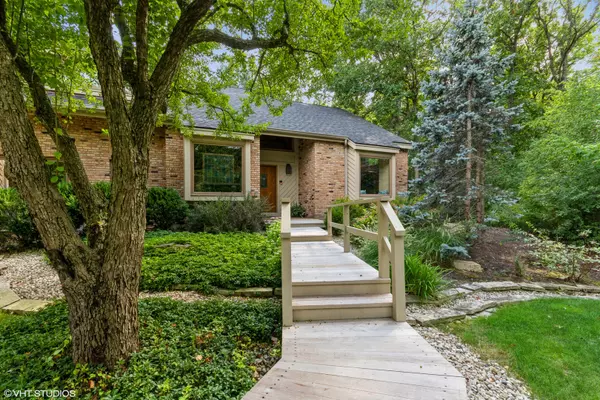$815,000
$825,000
1.2%For more information regarding the value of a property, please contact us for a free consultation.
4 Beds
4 Baths
4,275 SqFt
SOLD DATE : 05/16/2022
Key Details
Sold Price $815,000
Property Type Single Family Home
Sub Type Detached Single
Listing Status Sold
Purchase Type For Sale
Square Footage 4,275 sqft
Price per Sqft $190
MLS Listing ID 11302255
Sold Date 05/16/22
Bedrooms 4
Full Baths 4
Year Built 1979
Annual Tax Amount $22,506
Tax Year 2020
Lot Size 1.430 Acres
Lot Dimensions 156 X 395 X 163 X 397
Property Description
Incredible opportunity to own this unique custom-built beautiful home! This home has it all...an impressive circle drive leading you to the vacation like home set on a serene, wooded 1.4 acres with an inground pool. As you enter the home you are greeted by the impressive 2 story open concept great room featuring a wall of windows that allows you views of the outside beauty, skylights, a wet bar with beverage center, built in entertainment center, a grand fireplace and hardwood flooring. Adjacent is a dining room large enough for crowd. The kitchen has newer appliances including a double oven, generous island, pantry, planning desk and space for an eating area. The mud/laundry room in conveniently off the kitchen and attached to the 3-car garage. There's a 1st floor full bath and just around the corner is the coziest sun filled 4 season sunroom that connects the kitchen and the pool area for all those summer gatherings! Next up is the largest, dream, 1st floor master suite ever with vaulted ceilings. The bath area includes: an enormous shower, a step-down tub, 2 separate vanity sink areas, 2 separate walk-closets and yes 2 separate commodes! And if that was not enough a sitting room larger than most family rooms and a spiral staircase leading to the 2nd floor office. A well thought out upstairs includes 2 additional bedrooms that both could fit king sized beds and bathrooms that each include separate vanities, commodes, and a shared shower. Finally a basement that includes plenty of storage and even an entertainment area if desired.
Location
State IL
County Lake
Community Street Paved
Rooms
Basement Partial
Interior
Interior Features Vaulted/Cathedral Ceilings, Skylight(s), Bar-Wet, Hardwood Floors, First Floor Bedroom, First Floor Laundry, First Floor Full Bath, Walk-In Closet(s)
Heating Natural Gas, Forced Air
Cooling Central Air
Fireplaces Number 1
Fireplaces Type Gas Log, Gas Starter
Fireplace Y
Appliance Double Oven, Dishwasher, Refrigerator, Washer, Dryer, Trash Compactor, Cooktop
Laundry In Unit, Sink
Exterior
Exterior Feature Patio, Brick Paver Patio, In Ground Pool, Storms/Screens
Parking Features Attached
Garage Spaces 3.0
Pool in ground pool
View Y/N true
Roof Type Asphalt
Building
Lot Description Fenced Yard, Wooded, Mature Trees
Story 2 Stories
Foundation Concrete Perimeter
Sewer Public Sewer
Water Public, Private Well
New Construction false
Schools
Elementary Schools Wilmot Elementary School
Middle Schools Charles J Caruso Middle School
High Schools Deerfield High School
School District 109, 109, 113
Others
HOA Fee Include None
Ownership Fee Simple
Special Listing Condition None
Read Less Info
Want to know what your home might be worth? Contact us for a FREE valuation!

Our team is ready to help you sell your home for the highest possible price ASAP
© 2024 Listings courtesy of MRED as distributed by MLS GRID. All Rights Reserved.
Bought with Honore Frumentino • @properties Christie's International Real Estate
GET MORE INFORMATION
REALTOR | Lic# 475125930






