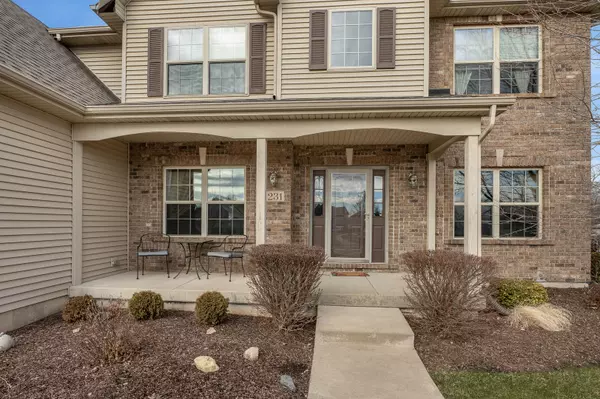$453,000
$440,000
3.0%For more information regarding the value of a property, please contact us for a free consultation.
4 Beds
2.5 Baths
3,200 SqFt
SOLD DATE : 05/16/2022
Key Details
Sold Price $453,000
Property Type Single Family Home
Sub Type Detached Single
Listing Status Sold
Purchase Type For Sale
Square Footage 3,200 sqft
Price per Sqft $141
Subdivision Heartland Circle
MLS Listing ID 11343230
Sold Date 05/16/22
Bedrooms 4
Full Baths 2
Half Baths 1
HOA Fees $14/ann
Year Built 2005
Annual Tax Amount $11,515
Tax Year 2020
Lot Size 10,402 Sqft
Lot Dimensions 10400
Property Description
Heartland Circle beauty ready to be called your new home. Welcome home to 1231 Clearwater a 4 bedroom, 2 1/2 bath home located in Yorkville's Heartland Circle. Enjoy making memories in your large family room which adjoins your kitchen with a large island. Entertaining is a breeze with a large living/flex room and dining room. You will also find a private den/office area perfect for working from home or studying. Rounding out the first floor is the laundry room with a separate door allowing for ease in and out of the house for your family furbaby or coming in from the the backyard. On the second floor the master suite includes a huge walk in closet, adjoining bathroom with dual sinks, separate shower and tub and private water closet. The remaining 3 bedrooms are large with the second bedroom having a bonus room perfect for a play room, crafts or storage. The English basement with a bathroom rough in has a 9 foot deep pour and is awaiting your design ideas. In the back yard you will find an in-ground sprinkler system and a low maintenance composite deck which overlooks a large common area and walking paths. Close to Yorkville's "Rocketship Park," walking to dining, shopping and festivals.
Location
State IL
County Kendall
Community Park, Curbs, Sidewalks, Street Lights, Street Paved
Rooms
Basement Full, English
Interior
Heating Natural Gas
Cooling Central Air
Fireplaces Number 1
Fireplace Y
Appliance Range, Microwave, Dishwasher, Refrigerator, Washer, Dryer, Disposal, Stainless Steel Appliance(s)
Exterior
Exterior Feature Deck, Storms/Screens
Parking Features Attached
Garage Spaces 3.0
View Y/N true
Roof Type Asphalt
Building
Story 2 Stories
Foundation Concrete Perimeter
Sewer Public Sewer
Water Public
New Construction false
Schools
Middle Schools Yorkville Middle School
High Schools Yorkville High School
School District 115, 115, 115
Others
HOA Fee Include Other
Ownership Fee Simple w/ HO Assn.
Special Listing Condition None
Read Less Info
Want to know what your home might be worth? Contact us for a FREE valuation!

Our team is ready to help you sell your home for the highest possible price ASAP
© 2025 Listings courtesy of MRED as distributed by MLS GRID. All Rights Reserved.
Bought with Evelyn Heirigs • RE/MAX 10 in the Park
GET MORE INFORMATION
REALTOR | Lic# 475125930






