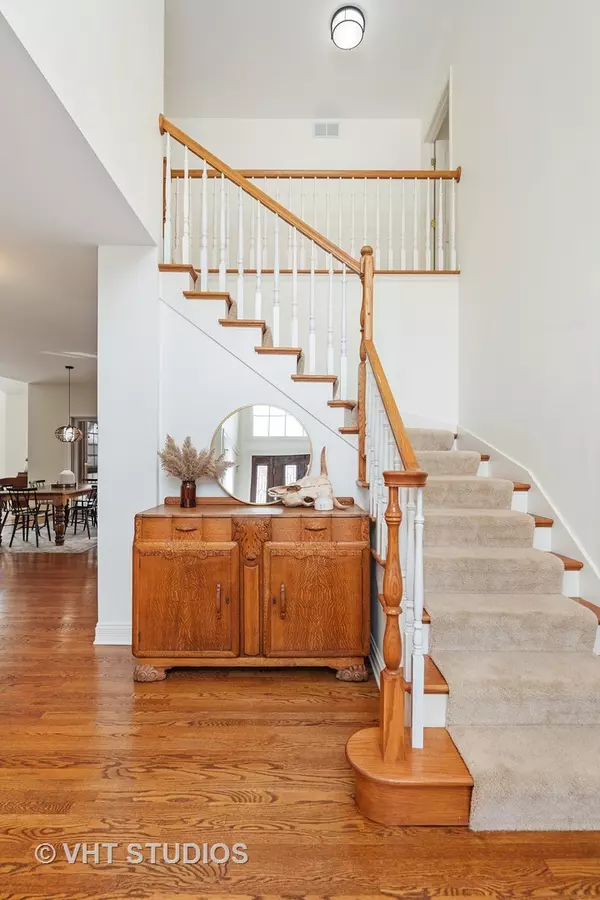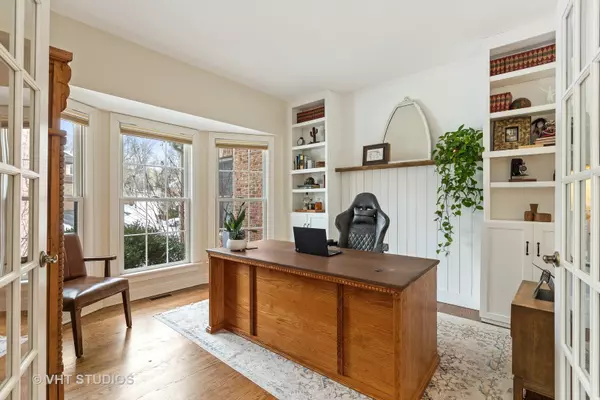$575,000
$575,000
For more information regarding the value of a property, please contact us for a free consultation.
5 Beds
4.5 Baths
5,314 SqFt
SOLD DATE : 05/13/2022
Key Details
Sold Price $575,000
Property Type Single Family Home
Sub Type Detached Single
Listing Status Sold
Purchase Type For Sale
Square Footage 5,314 sqft
Price per Sqft $108
Subdivision Oak Grove
MLS Listing ID 11316577
Sold Date 05/13/22
Style Contemporary
Bedrooms 5
Full Baths 4
Half Baths 1
Year Built 2007
Annual Tax Amount $13,445
Tax Year 2020
Lot Size 0.642 Acres
Lot Dimensions 113 X 256 X 236 X 100
Property Description
This is a SPECTACULAR home! Shows like a model home. Freshly painted. Amazing property that backs up to nature preserve. Gorgeous sunroom overlooking property. Spacious kitchen with SS appliances ( Refrigerator going with family). Granite countertops, double oven with island. Kitchen extends out to th Beautiful sunroom. Outstanding floor plan. Custom murals in some rooms. Master suite has a beautiful master bath with double sinks and whirlpool tub that overlooks nature preserve. Second bedroom has its own bathroom, third and fourth bedroom share a Jack & Jill bathroom. Very spacious, very open and airy. Expansive basement that has a workout/ flex room, 5th bedroom, full bathroom. Plenty of room to entertain and enjoy family time together. Great colors throughout. Property features: Central vac, Fireplace with new mantle, New lighting throughout, Office built in shelving, with board & batten, Board & batten in family room floor to ceiling,Flex space ~ board & batten, water softener owned, tankless water heater, sump pump 1 year, roof 2021, A/C 6 months, Whole house water filtration system, Radon system installed and up to date. Entertainment: spacious sunroom that leads to upper and lower deck that is brick paver patio... has hot tub (AS IS) that leads out to amazing natural landscape. Did I mention the awesome basketball court in back with concrete pad? Shed is discretely under deck for your lawn equipment and or toys.Garage 3 car DEEP! So much to offer and see! Truly a "MUST SEE" before its gone! Most furniture negotiable. Snowblower negotiable as well. Refrigerator in garage going with family.Central vac is included as well.
Location
State IL
County Mc Henry
Community Curbs, Street Paved
Rooms
Basement Full
Interior
Interior Features Vaulted/Cathedral Ceilings, Hardwood Floors, First Floor Laundry, Walk-In Closet(s), Bookcases, Open Floorplan, Special Millwork, Some Window Treatmnt, Some Wood Floors, Drapes/Blinds, Granite Counters
Heating Natural Gas
Cooling Central Air
Fireplaces Number 1
Fireplaces Type Wood Burning, Masonry
Fireplace Y
Appliance Double Oven, Microwave, Dishwasher, Washer, Dryer, Stainless Steel Appliance(s), Cooktop, Water Purifier, Water Softener Owned, Other
Laundry Gas Dryer Hookup, Sink
Exterior
Exterior Feature Balcony, Deck, Porch Screened, Storms/Screens
Parking Features Attached
Garage Spaces 3.0
View Y/N true
Roof Type Asphalt
Building
Lot Description Nature Preserve Adjacent, Landscaped, Mature Trees, Backs to Trees/Woods, Streetlights
Story 2 Stories
Foundation Concrete Perimeter
Sewer Public Sewer
Water Public
New Construction false
Schools
Elementary Schools Coventry Elementary School
Middle Schools Hannah Beardsley Middle School
High Schools Prairie Ridge High School
School District 47, 47, 155
Others
HOA Fee Include None
Ownership Fee Simple
Special Listing Condition None
Read Less Info
Want to know what your home might be worth? Contact us for a FREE valuation!

Our team is ready to help you sell your home for the highest possible price ASAP
© 2024 Listings courtesy of MRED as distributed by MLS GRID. All Rights Reserved.
Bought with Nicole Hajdu • Dream Town Realty
GET MORE INFORMATION

REALTOR | Lic# 475125930






