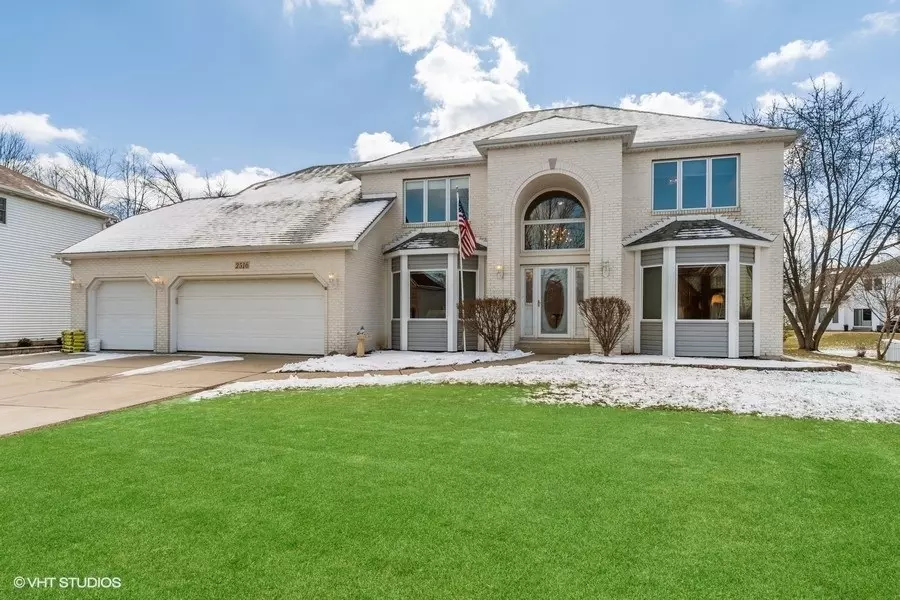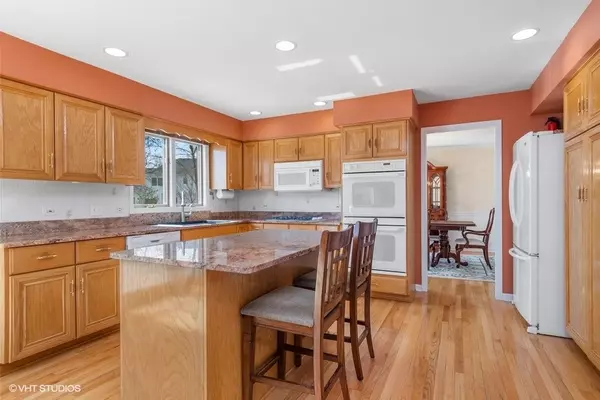$585,000
$585,000
For more information regarding the value of a property, please contact us for a free consultation.
4 Beds
3.5 Baths
2,659 SqFt
SOLD DATE : 05/12/2022
Key Details
Sold Price $585,000
Property Type Single Family Home
Sub Type Detached Single
Listing Status Sold
Purchase Type For Sale
Square Footage 2,659 sqft
Price per Sqft $220
Subdivision Harmony Grove
MLS Listing ID 11343973
Sold Date 05/12/22
Style Traditional
Bedrooms 4
Full Baths 3
Half Baths 1
Year Built 1997
Annual Tax Amount $10,267
Tax Year 2020
Lot Size 0.390 Acres
Lot Dimensions 79X109X140X58X136
Property Description
Meticulously maintained and updated home on a premium cul-de-sac lot in the desirable Harmony Grove subdivision of Naperville. A two story foyer make for a stunning first impression. Extremely functional floor plan with large room sizes, features a huge living, dining, family room, and office. Large kitchen with granite tops & island. Kitchen opens into eating area with bay window and family room. Family room features a floor to ceiling brick fireplace, Family room is loaded with sunlight. 4 generous sized bedrooms upstairs, and master offers a large walk in closet and en-suite bath with dual sinks. Full finished basement and large storage The Patio is stamped concrete and opens to enormous back yard
Location
State IL
County Will
Area Naperville
Rooms
Basement Partial
Interior
Interior Features Bar-Wet, Hardwood Floors, First Floor Laundry
Heating Natural Gas, Forced Air
Cooling Central Air
Fireplaces Number 1
Fireplaces Type Wood Burning, Gas Log, Gas Starter
Fireplace Y
Appliance Double Oven, Microwave, Dishwasher, Refrigerator, Washer, Dryer, Disposal
Laundry Gas Dryer Hookup
Exterior
Exterior Feature Patio
Parking Features Attached
Garage Spaces 3.0
Community Features Park, Sidewalks, Street Lights, Street Paved
Roof Type Asphalt
Building
Lot Description Common Grounds, Cul-De-Sac
Sewer Public Sewer, Sewer-Storm
Water Lake Michigan, Public
New Construction false
Schools
Elementary Schools Kendall Elementary School
Middle Schools Crone Middle School
High Schools Neuqua Valley High School
School District 204 , 204, 204
Others
HOA Fee Include None
Ownership Fee Simple
Special Listing Condition None
Read Less Info
Want to know what your home might be worth? Contact us for a FREE valuation!

Our team is ready to help you sell your home for the highest possible price ASAP

© 2025 Listings courtesy of MRED as distributed by MLS GRID. All Rights Reserved.
Bought with Nikki Walczak • john greene, Realtor
GET MORE INFORMATION
REALTOR | Lic# 475125930






