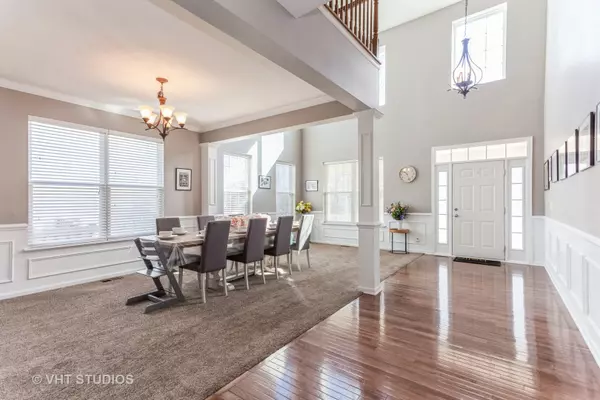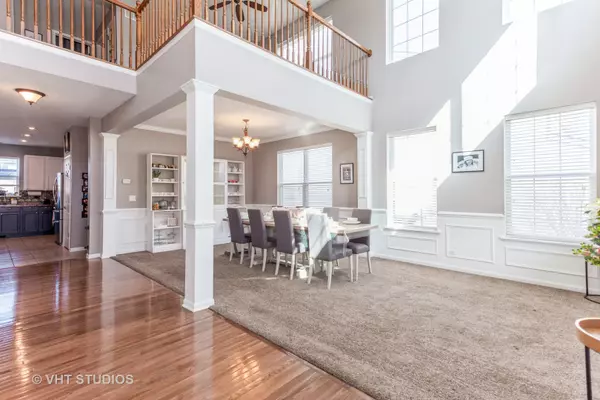$465,900
$415,000
12.3%For more information regarding the value of a property, please contact us for a free consultation.
4 Beds
3 Baths
3,428 SqFt
SOLD DATE : 05/11/2022
Key Details
Sold Price $465,900
Property Type Single Family Home
Sub Type Detached Single
Listing Status Sold
Purchase Type For Sale
Square Footage 3,428 sqft
Price per Sqft $135
Subdivision Blackberry Crossing West
MLS Listing ID 11354886
Sold Date 05/11/22
Bedrooms 4
Full Baths 2
Half Baths 2
HOA Fees $20/ann
Year Built 2007
Annual Tax Amount $9,498
Tax Year 2020
Lot Size 10,563 Sqft
Lot Dimensions 76 X 139
Property Description
This spacious and bright 4 bedroom home offers open concept living at its best! Enter to experience the grand, 2-story foyer. Depending on your lifestyle or mood, you are covered. The main level allows you to entertain in the formal living room or lounge in the generous family room. Host family and friends in the formal dining room or enjoy multiple casual dining options at the breakfast bar or in the "eat-in" kitchen. Working from home is a breeze in the dedicated office. Convenient main floor powder room and laundry room. The second floor has 4 bedrooms, 2 full baths plus a bonus loft area. The huge primary bedroom has 2 separate closets and an ensuite bathroom with soaking tub, separate walk-in shower and double vanity. Wait, there is more; the full, finished basement with a built-in bar and powder room offers countless options. Enjoy the 3 car garage and large, fenced back yard.
Location
State IL
County Kendall
Area Montgomery
Rooms
Basement Full
Interior
Interior Features Vaulted/Cathedral Ceilings, Bar-Dry, Hardwood Floors
Heating Natural Gas
Cooling Central Air
Equipment Humidifier, CO Detectors, Ceiling Fan(s), Sump Pump
Fireplace N
Appliance Range, Microwave, Dishwasher, High End Refrigerator, Washer, Dryer, Disposal, Stainless Steel Appliance(s), Gas Oven
Laundry Gas Dryer Hookup, In Unit, Sink
Exterior
Exterior Feature Deck, Porch
Parking Features Attached
Garage Spaces 3.0
Community Features Park, Curbs, Sidewalks, Street Lights, Street Paved
Roof Type Asphalt
Building
Lot Description Fenced Yard, Landscaped, Sidewalks, Streetlights, Wood Fence
Sewer Public Sewer
Water Public
New Construction false
Schools
School District 115 , 115, 115
Others
HOA Fee Include Insurance
Ownership Fee Simple w/ HO Assn.
Special Listing Condition None
Read Less Info
Want to know what your home might be worth? Contact us for a FREE valuation!

Our team is ready to help you sell your home for the highest possible price ASAP

© 2025 Listings courtesy of MRED as distributed by MLS GRID. All Rights Reserved.
Bought with Michael Lenz • RE/MAX Professionals Select
GET MORE INFORMATION
REALTOR | Lic# 475125930






