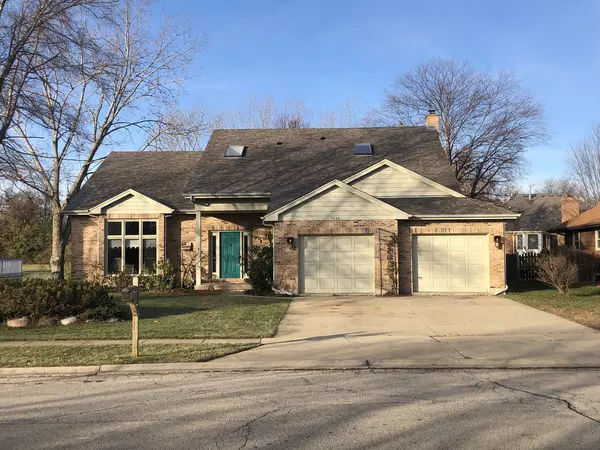$336,000
$336,000
For more information regarding the value of a property, please contact us for a free consultation.
3 Beds
2.5 Baths
2,649 SqFt
SOLD DATE : 05/06/2022
Key Details
Sold Price $336,000
Property Type Single Family Home
Sub Type Detached Single
Listing Status Sold
Purchase Type For Sale
Square Footage 2,649 sqft
Price per Sqft $126
Subdivision Crescent Meadows
MLS Listing ID 11125647
Sold Date 05/06/22
Style Other
Bedrooms 3
Full Baths 2
Half Baths 1
Year Built 1990
Annual Tax Amount $7,563
Tax Year 2020
Lot Size 10,018 Sqft
Lot Dimensions 75X125
Property Description
BRAND NEW ROOF WITH A 30 YEAR WARRANTY, RADON MITIGATION SYSTEM INSTALLED, NEWER FURNACE, NEWER HOT WATER HEATER, NOTE:. Check out this spacious 2600 plus brick and cedar custom home with architecturally distinctive roof lines, and fabulous curb appeal. Situated on a quiet street yet close to the Grand/Green Bay corridor of conveniences with easy access to major highways, Gurnee schools & local parks. Upon entering the home, be impressed with the 2 story entry, hardwood floors, vaulted ceiling in the bright living room adjacent to the dining room. Step into the Kitchen featuring an island with cooktop, double oven, stainless refrigerator, pantry, planning desk, mosaic backsplash with an abundance of cabinets with a large eating area for family gatherings. Sliding doors to the huge cedar deck for easy entertaining, and amazing views of the private backyard, with open vistas. Step down into the family room with a floor to ceiling wood-burning brick fireplace, and atrium doors to the deck. Upstairs are three spacious bedrooms featuring a split bedroom floor plan, hall bath, laundry and the master bedroom suite complete with jetted tub, shower, separate water closet configuration, skylight, single bowl vanity and huge Master closet. A deep pour basement with tons of storage and space awaits your finishing touches. Extra wide deep 2 car garage with attic access and a concrete driveway.
Location
State IL
County Lake
Rooms
Basement Full
Interior
Interior Features Vaulted/Cathedral Ceilings, Skylight(s), Hardwood Floors, Second Floor Laundry, Walk-In Closet(s)
Heating Natural Gas
Cooling Central Air
Fireplaces Number 1
Fireplaces Type Wood Burning
Fireplace Y
Appliance Double Oven, Dishwasher, High End Refrigerator, Washer, Dryer
Exterior
Exterior Feature Deck
Parking Features Attached
Garage Spaces 2.0
View Y/N true
Roof Type Shake
Building
Lot Description Backs to Open Grnd
Story 2 Stories
Foundation Concrete Perimeter
Sewer Sewer-Storm
Water Lake Michigan
New Construction false
Schools
Elementary Schools Spaulding School
Middle Schools Viking Middle School
High Schools Warren Township High School
School District 56, 56, 121
Others
HOA Fee Include None
Ownership Fee Simple
Special Listing Condition None
Read Less Info
Want to know what your home might be worth? Contact us for a FREE valuation!

Our team is ready to help you sell your home for the highest possible price ASAP
© 2024 Listings courtesy of MRED as distributed by MLS GRID. All Rights Reserved.
Bought with Alison Lerner • Compass
GET MORE INFORMATION
REALTOR | Lic# 475125930






