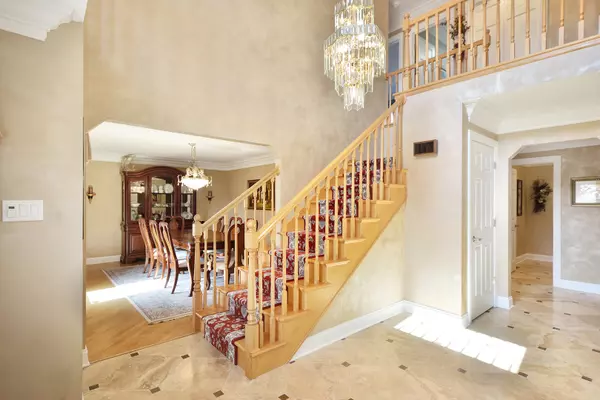$675,000
$689,000
2.0%For more information regarding the value of a property, please contact us for a free consultation.
5 Beds
3.5 Baths
3,568 SqFt
SOLD DATE : 05/10/2022
Key Details
Sold Price $675,000
Property Type Single Family Home
Sub Type Detached Single
Listing Status Sold
Purchase Type For Sale
Square Footage 3,568 sqft
Price per Sqft $189
Subdivision Hawthorn Knolls
MLS Listing ID 11349136
Sold Date 05/10/22
Bedrooms 5
Full Baths 3
Half Baths 1
Year Built 1985
Annual Tax Amount $15,029
Tax Year 2020
Lot Size 0.932 Acres
Lot Dimensions 200X200
Property Description
Stunner alert! Enormous and well-maintained home with gorgeous curb appeal sitting on almost an acre lot in sought-after Hawthorn Knolls! Enter an inviting 2-story foyer with ceramic tiles that leads to formal living and dining rooms with hardwood floors, crown moldings and neutral decor throughout. Completely renovated and expanded gorgeous cook's kitchen! This unbelievable kitchen features a huge island with breakfast bar, granite counters, high-end Thermador stainless steel appliances, custom cabinets and backsplash, expansive pantry-closet with extra refrigerator and counter space, enormous eating area with skylights for abundant light plus gorgeous backyard views. The family room with brick fireplace, hardwood floor, and French doors leading to the living room plus direct patio access. This home also features a beautiful powder room and a functional laundry room with sink and plenty of storage cabinets. Enjoy a spacious primary bedroom with crown moldings, walk-in closet and an elegant primary bathroom with granite vanity, jetted tub, separate shower and custom tile work. All additional bedrooms are equally-spacious with closet organizers. Entertain in style in your full, finished basement with recreation room adorned with Roman columns, fireplace, wet-bar, plenty of sitting area, a 5th bedroom plus a convenient full bathroom. Mechanicals include hot water heater (1 year), humidifier (6 years), and central air (8 years). Enjoy the serene setting from your brick paver patio that overlooks the professionally landscaped yard with mature trees. The newer driveway leads to a 2 car attached garage. Award winning Stevenson school district. Hurry, this won't last!
Location
State IL
County Lake
Area Hawthorn Woods / Lake Zurich / Kildeer / Long Grove
Rooms
Basement Full
Interior
Interior Features Skylight(s), Bar-Wet, Hardwood Floors, First Floor Laundry, Walk-In Closet(s), Granite Counters, Separate Dining Room
Heating Natural Gas, Forced Air
Cooling Central Air
Fireplaces Number 2
Equipment Humidifier, Water-Softener Owned, Sump Pump, Backup Sump Pump;
Fireplace Y
Appliance Range, Microwave, Refrigerator, Bar Fridge, Washer, Dryer, Stainless Steel Appliance(s), Wine Refrigerator
Laundry Laundry Closet, Sink
Exterior
Exterior Feature Patio
Parking Features Attached
Garage Spaces 2.0
Community Features Street Paved
Building
Lot Description Landscaped, Mature Trees
Sewer Septic-Private
Water Private Well
New Construction false
Schools
Elementary Schools Country Meadows Elementary Schoo
Middle Schools Woodlawn Middle School
High Schools Adlai E Stevenson High School
School District 96 , 96, 125
Others
HOA Fee Include None
Ownership Fee Simple
Special Listing Condition None
Read Less Info
Want to know what your home might be worth? Contact us for a FREE valuation!

Our team is ready to help you sell your home for the highest possible price ASAP

© 2025 Listings courtesy of MRED as distributed by MLS GRID. All Rights Reserved.
Bought with Rita Baba • Redfin Corporation
GET MORE INFORMATION
REALTOR | Lic# 475125930






