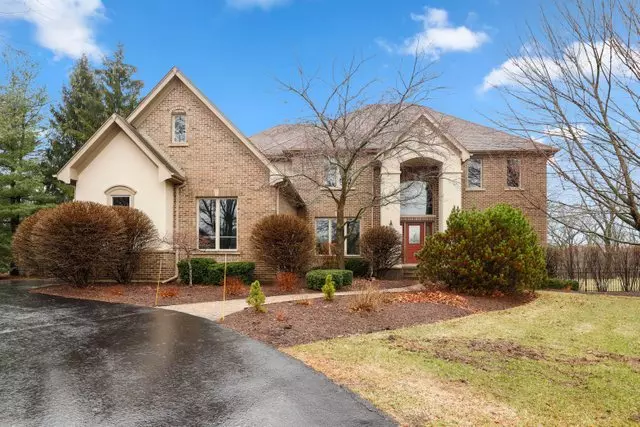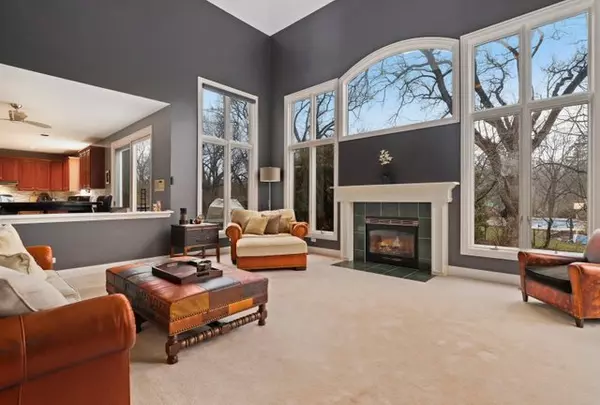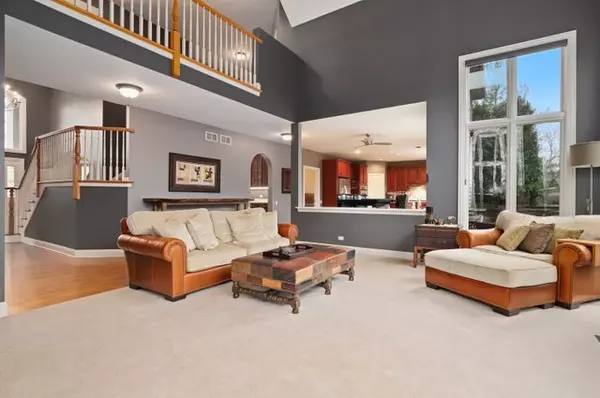$649,000
$649,000
For more information regarding the value of a property, please contact us for a free consultation.
5 Beds
4 Baths
4,209 SqFt
SOLD DATE : 05/09/2022
Key Details
Sold Price $649,000
Property Type Single Family Home
Sub Type Detached Single
Listing Status Sold
Purchase Type For Sale
Square Footage 4,209 sqft
Price per Sqft $154
Subdivision Heritage Estates
MLS Listing ID 11350102
Sold Date 05/09/22
Bedrooms 5
Full Baths 4
HOA Fees $10/mo
Year Built 1999
Annual Tax Amount $13,546
Tax Year 2020
Lot Size 1.140 Acres
Lot Dimensions 94X234X431X351
Property Description
Stunning custom built 5 bedroom home located on a quiet cul-de-sac in the Heritage Hills subdivision. Over 4600 SF above grade, not including the unfinished 9' deep English basement (with roughed-in bathroom plumbing). This home boasts beautiful hardwood floors, architectural ceilings, crown molding and windows galore for natural light. Main floor has the 5th bedroom or can be used as an office along with a full bathroom. Oversized kitchen and massive island with an open concept family room. Large mud room located off of the garage with the washer and dryer. Upstairs has the large primary suite with luxury bathroom and all additional bedrooms that are great size. The upstairs also offers a huge bonus area for additional space. Backyard is fully fenced, tons of privacy with full grown trees. An inground pool and hot tub to enjoy for all those great summer days. Convenient location to shopping,parks, train, multiple golf courses and top notch schools! Come see this home before it's gone!
Location
State IL
County Mc Henry
Community Street Paved
Rooms
Basement English
Interior
Interior Features Vaulted/Cathedral Ceilings, Hardwood Floors, First Floor Bedroom, In-Law Arrangement, First Floor Laundry, First Floor Full Bath, Walk-In Closet(s), Open Floorplan, Some Carpeting
Heating Natural Gas, Forced Air
Cooling Central Air
Fireplaces Number 1
Fireplace Y
Appliance Double Oven, Microwave, Dishwasher, Refrigerator, Washer, Dryer, Disposal, Stainless Steel Appliance(s), Cooktop, Water Purifier Owned
Laundry In Unit, Sink
Exterior
Exterior Feature Deck, Patio, Hot Tub, In Ground Pool
Parking Features Attached
Garage Spaces 3.0
Pool in ground pool
View Y/N true
Building
Story 2 Stories
Sewer Septic Shared
Water Community Well
New Construction false
Schools
Elementary Schools Prairie Grove Elementary School
Middle Schools Prairie Grove Junior High School
High Schools Prairie Ridge High School
School District 46, 46, 155
Others
HOA Fee Include Other
Ownership Fee Simple
Special Listing Condition None
Read Less Info
Want to know what your home might be worth? Contact us for a FREE valuation!

Our team is ready to help you sell your home for the highest possible price ASAP
© 2024 Listings courtesy of MRED as distributed by MLS GRID. All Rights Reserved.
Bought with Barry Rose • Homesmart Connect LLC
GET MORE INFORMATION
REALTOR | Lic# 475125930






