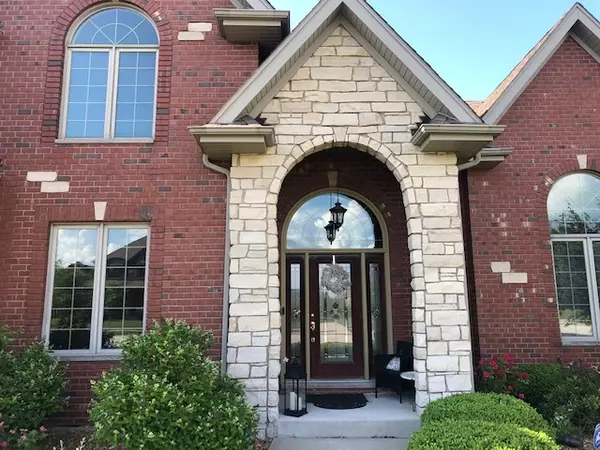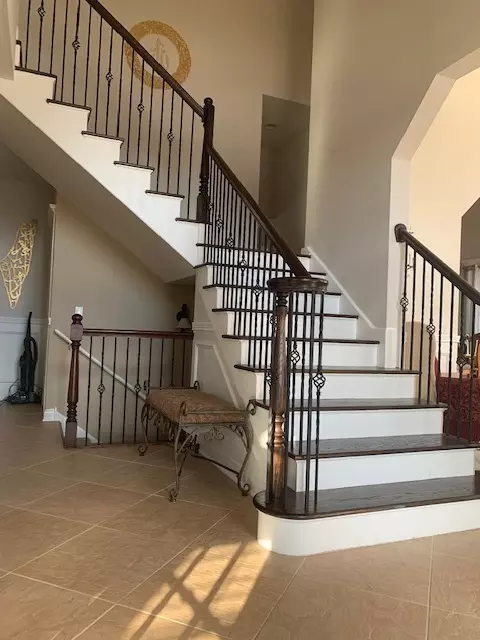$780,000
$759,000
2.8%For more information regarding the value of a property, please contact us for a free consultation.
5 Beds
4.5 Baths
3,664 SqFt
SOLD DATE : 05/04/2022
Key Details
Sold Price $780,000
Property Type Single Family Home
Sub Type Detached Single
Listing Status Sold
Purchase Type For Sale
Square Footage 3,664 sqft
Price per Sqft $212
Subdivision Lighthouse Pointe
MLS Listing ID 11343660
Sold Date 05/04/22
Style Georgian
Bedrooms 5
Full Baths 4
Half Baths 1
HOA Fees $20/ann
Year Built 2005
Annual Tax Amount $10,531
Tax Year 2020
Lot Size 0.460 Acres
Lot Dimensions 105X200
Property Description
Meticulously kept 4 bedroom plus bonus room and den and possible 5th bedroom in lower level 5 bathroom 2 story home with over 2,000 sq foot lower level. Home was updated in 2021. Roof was redone a few years back. Two master suites each with bathroom. Main master bedrooms has two huge walk-in closets with a gorgeous master bath. A great home for related living. Kitchen is huge with a 10 foot island with warmer drawer. Appliances are in great shape. Doors are all solid wood with crown molding on all doors. Home has 3 fireplaces, 2 gas and 1 electric in the master bedroom. Surround sound throughout the entire home. Chandelier has the lift system, which comes all the way down for cleaning and bulb changes, Wainscoting, security system owned and paid for through Sept 2022. Laundry room/mud room has a lot of cabinets for storage. Office/den has hardwood floor. Travertine countertops in bathroom upstairs, lower level is unlike any you have seen before, you must see it to believe it! The lower level includes a huge living room, full bath, full bar, fridge, ice maker, dishwasher, and custom bar. Must see the possible bedroom, kitchen area, huge walk-in shower with a rain faucet shower head. Arcade area with pool table and games. Sprinkler system, outdoor lighting, walkout basement and much more.
Location
State IL
County Will
Rooms
Basement Full, Walkout
Interior
Interior Features Vaulted/Cathedral Ceilings, Hot Tub, Bar-Wet, Hardwood Floors, In-Law Arrangement, First Floor Laundry, Walk-In Closet(s), Some Carpeting, Drapes/Blinds, Granite Counters, Separate Dining Room, Some Wall-To-Wall Cp
Heating Natural Gas, Sep Heating Systems - 2+
Cooling Central Air
Fireplaces Number 3
Fireplaces Type Electric, Gas Starter
Fireplace Y
Appliance Double Oven, Microwave, Dishwasher, Refrigerator, Disposal, Wine Refrigerator, Cooktop, Water Softener Owned, Gas Cooktop
Laundry Gas Dryer Hookup
Exterior
Exterior Feature Patio
Parking Features Attached
Garage Spaces 3.0
View Y/N true
Roof Type Asphalt
Building
Story 2 Stories
Foundation Concrete Perimeter
Sewer Public Sewer
Water Public
New Construction false
Schools
School District 161, 161, 210
Others
HOA Fee Include None
Ownership Fee Simple w/ HO Assn.
Special Listing Condition None
Read Less Info
Want to know what your home might be worth? Contact us for a FREE valuation!

Our team is ready to help you sell your home for the highest possible price ASAP
© 2024 Listings courtesy of MRED as distributed by MLS GRID. All Rights Reserved.
Bought with Johnny Sarena • RE/MAX 1st Service
GET MORE INFORMATION
REALTOR | Lic# 475125930






