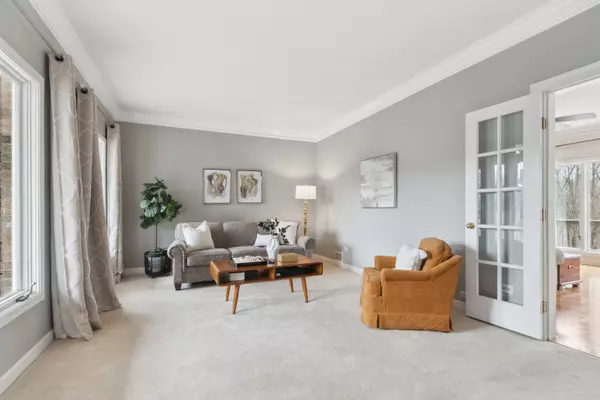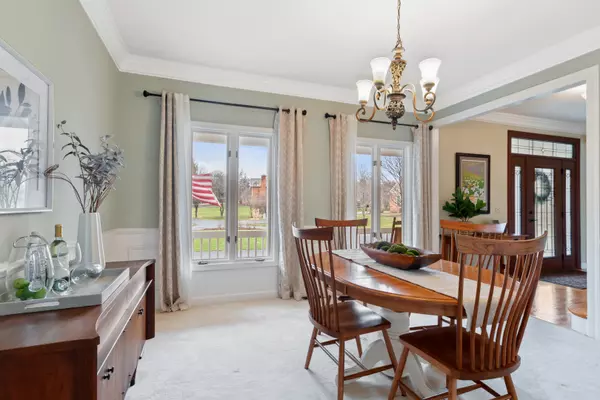$835,000
$739,000
13.0%For more information regarding the value of a property, please contact us for a free consultation.
5 Beds
3.5 Baths
3,931 SqFt
SOLD DATE : 05/03/2022
Key Details
Sold Price $835,000
Property Type Single Family Home
Sub Type Detached Single
Listing Status Sold
Purchase Type For Sale
Square Footage 3,931 sqft
Price per Sqft $212
Subdivision Oakwood Creek
MLS Listing ID 11366002
Sold Date 05/03/22
Style Cape Cod
Bedrooms 5
Full Baths 3
Half Baths 1
HOA Fees $25/ann
Year Built 1988
Annual Tax Amount $14,515
Tax Year 2020
Lot Size 1.350 Acres
Lot Dimensions 289X256X446X115
Property Description
Welcome to this gorgeous 3,900+ square foot, 5 bedroom, 3.1 bath home in desirable Oakwood Creek subdivision. This updated home is on an idyllic cul-de-sac location of a premium lot backing up to a 5 acre wooded conservancy. This home is stylishly finished, freshly painted and in move-in condition. Special features include gleaming hardwood flooring, neutral decors, updated baths and crown molding. The light and bright family room, with access to a huge custom deck and open to the kitchen and eating area, boasts a beautiful floor-to-ceiling brick fireplace and wall of windows overlooking the lovely yard and wooded views. The wonderful primary suite has dual large walk-in closets and fully remodeled luxury bath. Four additional spacious bedrooms and a full bath grace the rest of the upper level. The first floor private office across from a fully remodeled full bath can also be used as a 6th bedroom. The spacious, full, finished English lower level has a huge recreation area with built-in desk area, a full wet bar, half bath and plenty of storage space. There is even a screened-in porch to enjoy the outdoor without worrying about bugs!! Enjoy the beautiful professionally landscaped yard on the custom deck perfect for entertaining or just relaxing and relishing the serene wooded environment. Three car garage!! Award winning Dist 96 Schools & Stevenson High School!! New roof, new HVAC, new carpet and so much more!! This is an absolute MUST SEE!!!!
Location
State IL
County Lake
Community Street Paved
Rooms
Basement Full, English
Interior
Interior Features Skylight(s), Bar-Wet, Hardwood Floors, First Floor Bedroom, First Floor Laundry, First Floor Full Bath
Heating Natural Gas, Forced Air, Sep Heating Systems - 2+
Cooling Central Air
Fireplaces Number 1
Fireplaces Type Wood Burning, Attached Fireplace Doors/Screen, Gas Starter
Fireplace Y
Appliance Double Oven, Range, Microwave, Dishwasher, Refrigerator, Washer, Dryer, Disposal
Exterior
Exterior Feature Deck, Porch Screened, Storms/Screens
Parking Features Attached
Garage Spaces 3.0
View Y/N true
Roof Type Shake
Building
Lot Description Cul-De-Sac, Nature Preserve Adjacent, Landscaped
Story 2 Stories
Foundation Concrete Perimeter
Sewer Public Sewer
Water Private Well
New Construction false
Schools
Elementary Schools Country Meadows Elementary Schoo
Middle Schools Woodlawn Middle School
High Schools Adlai E Stevenson High School
School District 96, 96, 125
Others
HOA Fee Include Other
Ownership Fee Simple
Special Listing Condition None
Read Less Info
Want to know what your home might be worth? Contact us for a FREE valuation!

Our team is ready to help you sell your home for the highest possible price ASAP
© 2024 Listings courtesy of MRED as distributed by MLS GRID. All Rights Reserved.
Bought with Lynn Fleishman • @properties Christie's International Real Estate
GET MORE INFORMATION
REALTOR | Lic# 475125930






