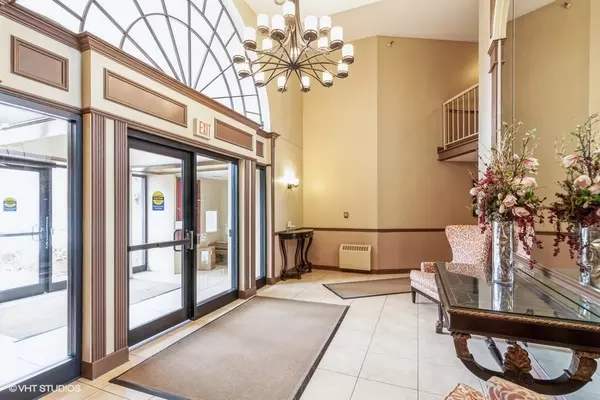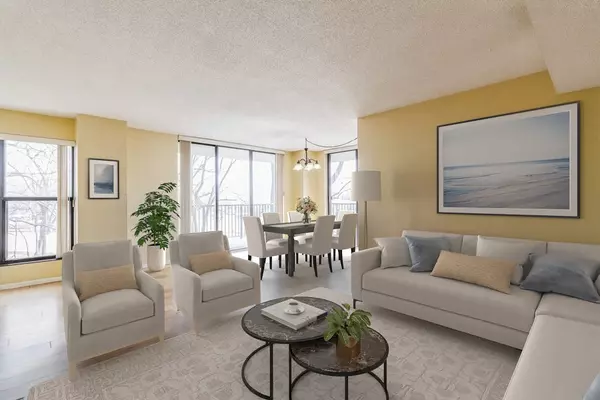$315,000
$300,000
5.0%For more information regarding the value of a property, please contact us for a free consultation.
2 Beds
2 Baths
1,192 SqFt
SOLD DATE : 04/29/2022
Key Details
Sold Price $315,000
Property Type Condo
Sub Type Condo,Mid Rise (4-6 Stories)
Listing Status Sold
Purchase Type For Sale
Square Footage 1,192 sqft
Price per Sqft $264
Subdivision Riverplace
MLS Listing ID 11350284
Sold Date 04/29/22
Bedrooms 2
Full Baths 2
HOA Fees $694/mo
Rental Info Yes
Year Built 1986
Annual Tax Amount $5,633
Tax Year 2020
Lot Dimensions COMMON
Property Description
Multiple offers received - Highest and best due by Sunday March 20th 5pm today. RiverPlace is convectively located on Naperville's Riverwalk just a short stroll to Downtown shops and restaurants. Also, nearby is Centennial Beach and Edwards Hospital. Beautiful wood flooring throughout this corner unit with large wraparound balcony that can accommodate outdoor furniture and grill. In unit laundry room includes a full-sized washer and dryer. Additional storage included. Make use of amenities such as daily continental breakfast and a great gym with all newer equipment. Assessments Include: Gas, Elec, Water, Basic Cable T.V. service and Internet Service and use of all amenities.
Location
State IL
County Du Page
Area Naperville
Rooms
Basement None
Interior
Interior Features Elevator, Laundry Hook-Up in Unit, Storage
Heating Radiant
Cooling Central Air
Fireplaces Number 1
Fireplaces Type Wood Burning
Equipment TV-Cable, Intercom, Fire Sprinklers
Fireplace Y
Appliance Range, Microwave, Dishwasher, Refrigerator, Washer, Dryer, Disposal
Laundry Electric Dryer Hookup, In Unit
Exterior
Exterior Feature Balcony, Storms/Screens, End Unit, Door Monitored By TV
Amenities Available Bike Room/Bike Trails, Elevator(s), Exercise Room, Storage, Health Club, On Site Manager/Engineer, Party Room, Sundeck, Security Door Lock(s), Clubhouse, Elevator(s)
Roof Type Rubber
Building
Lot Description Common Grounds, Corner Lot, Landscaped, Park Adjacent, Mature Trees, Sidewalks, Streetlights
Story 1
Sewer Public Sewer
Water Lake Michigan
New Construction false
Schools
Elementary Schools Elmwood Elementary School
Middle Schools Lincoln Junior High School
High Schools Naperville Central High School
School District 203 , 203, 203
Others
HOA Fee Include Heat, Air Conditioning, Water, Electricity, Gas, Parking, Insurance, Security, TV/Cable, Clubhouse, Exercise Facilities, Exterior Maintenance, Lawn Care, Scavenger, Snow Removal, Internet
Ownership Condo
Special Listing Condition None
Pets Allowed Cats OK, Number Limit
Read Less Info
Want to know what your home might be worth? Contact us for a FREE valuation!

Our team is ready to help you sell your home for the highest possible price ASAP

© 2024 Listings courtesy of MRED as distributed by MLS GRID. All Rights Reserved.
Bought with Jinnie Allan • Keller Williams Infinity
GET MORE INFORMATION
REALTOR | Lic# 475125930






