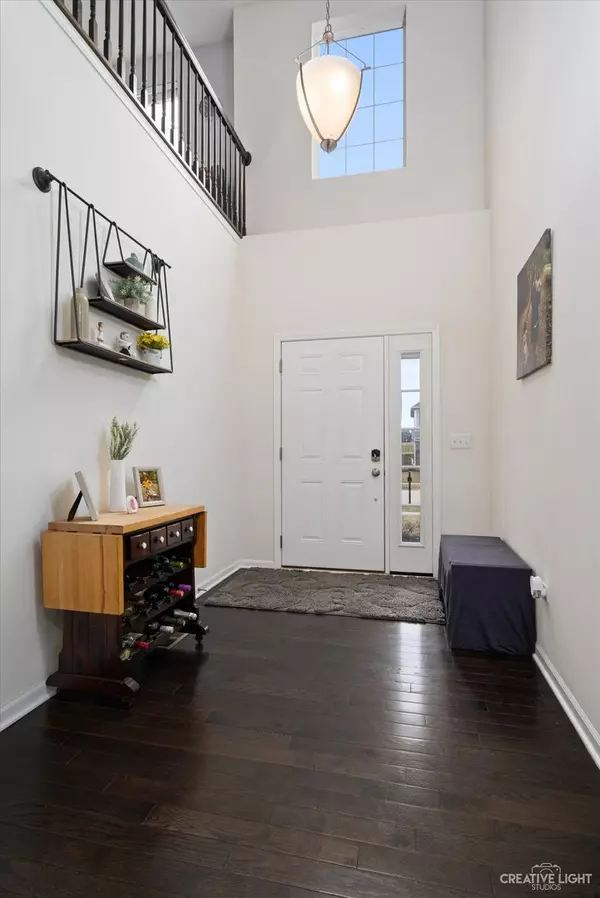$440,000
$410,000
7.3%For more information regarding the value of a property, please contact us for a free consultation.
3 Beds
2.5 Baths
2,448 SqFt
SOLD DATE : 04/28/2022
Key Details
Sold Price $440,000
Property Type Single Family Home
Sub Type Detached Single
Listing Status Sold
Purchase Type For Sale
Square Footage 2,448 sqft
Price per Sqft $179
Subdivision Churchill Club
MLS Listing ID 11357252
Sold Date 04/28/22
Style Traditional
Bedrooms 3
Full Baths 2
Half Baths 1
HOA Fees $1/ann
Year Built 2016
Annual Tax Amount $10,234
Tax Year 2020
Lot Size 9,983 Sqft
Lot Dimensions 80X130X78X130
Property Description
Walk into this picture perfect home in Churchill Club of Oswego! The home features dark 42" Kitchen cabinetry, large island and granite countertops throughout, walk-in pantry and all stainless steel appliances. Over-sized family room flows from the kitchen and has a gas fireplace and is wired for a tv. Find beautiful hardwood floors throughout the first floor. Private first floor office with french doors for those that work at home or need a play room. Spacious second floor laundry and loft space w/ closet can easily be converted to another bedroom! Full fenced backyard with custom low maintenance concrete patio! Enjoy the two story Clubhouse with multiple swimming pool, tennis/basketball/volleyball courts, exercise room, and miles of walking paths! Churchill Club is a GREAT place to live with community events all year round! Close to Fox Bend Golf Course, Rt 34 shopping and 20 mins to downtown Naperville and Plainfield as well!
Location
State IL
County Kendall
Area Oswego
Rooms
Basement Full
Interior
Interior Features Vaulted/Cathedral Ceilings, Hardwood Floors, Second Floor Laundry
Heating Natural Gas, Forced Air
Cooling Central Air
Fireplaces Number 1
Fireplaces Type Attached Fireplace Doors/Screen
Equipment CO Detectors, Ceiling Fan(s)
Fireplace Y
Appliance Range, Microwave, Dishwasher, Stainless Steel Appliance(s)
Exterior
Exterior Feature Patio
Parking Features Attached
Garage Spaces 2.0
Community Features Clubhouse, Park, Pool, Tennis Court(s)
Roof Type Asphalt
Building
Lot Description Fenced Yard
Sewer Public Sewer
Water Public
New Construction false
Schools
Elementary Schools Old Post Elementary School
Middle Schools Thompson Junior High School
High Schools Oswego High School
School District 308 , 308, 308
Others
HOA Fee Include Insurance, Clubhouse, Exercise Facilities, Pool
Ownership Fee Simple w/ HO Assn.
Special Listing Condition None
Read Less Info
Want to know what your home might be worth? Contact us for a FREE valuation!

Our team is ready to help you sell your home for the highest possible price ASAP

© 2025 Listings courtesy of MRED as distributed by MLS GRID. All Rights Reserved.
Bought with Megan OConnor • @properties Christie's International Real Estate
GET MORE INFORMATION
REALTOR | Lic# 475125930






