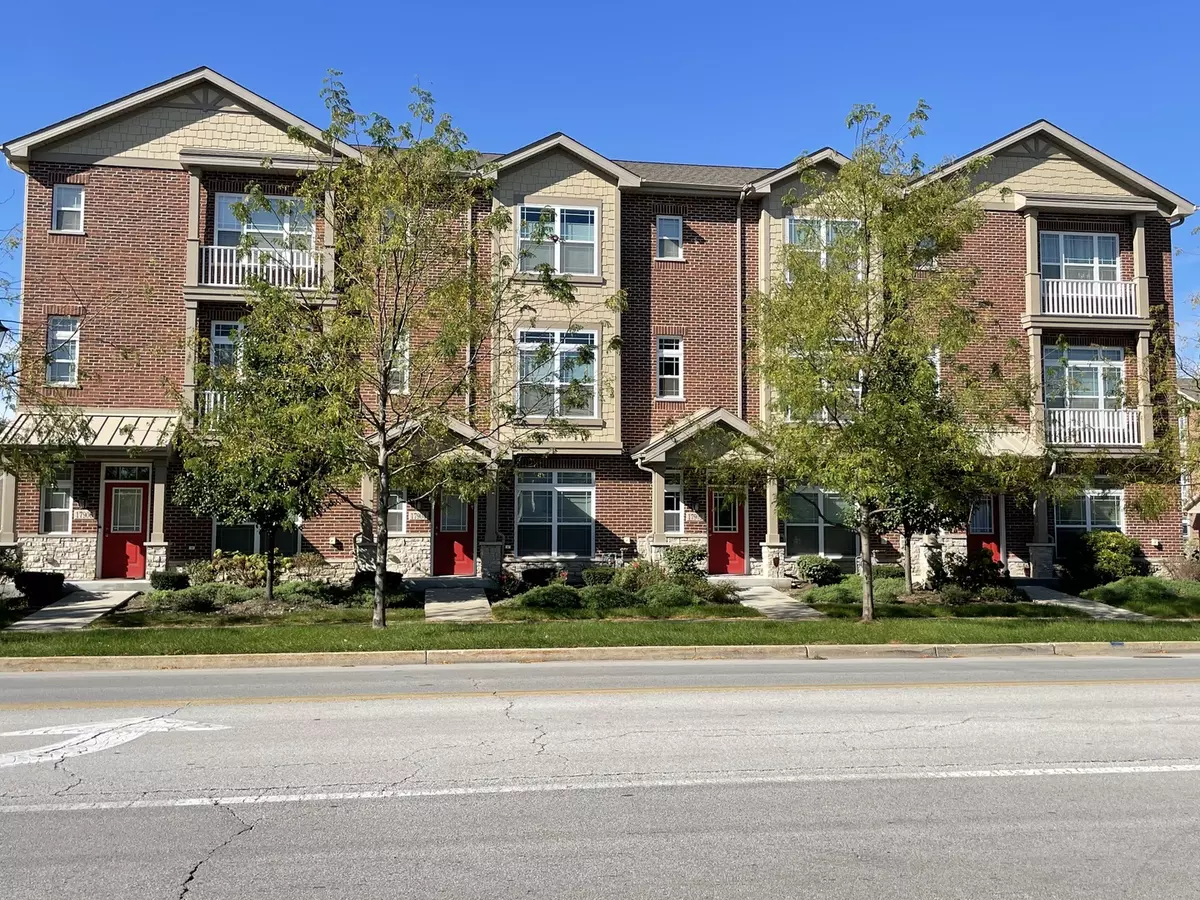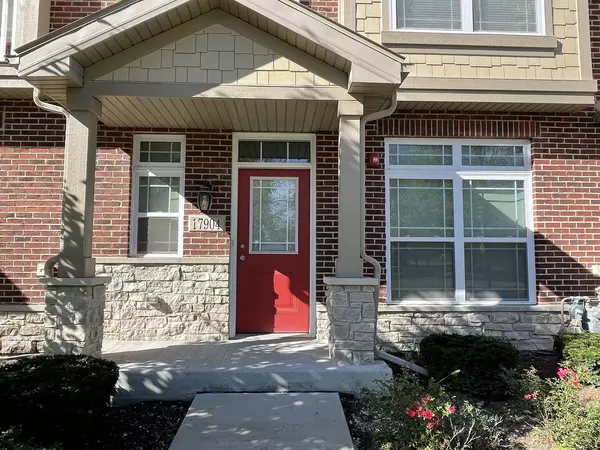$300,000
$315,000
4.8%For more information regarding the value of a property, please contact us for a free consultation.
2 Beds
2.5 Baths
1,786 SqFt
SOLD DATE : 04/25/2022
Key Details
Sold Price $300,000
Property Type Townhouse
Sub Type T3-Townhouse 3+ Stories
Listing Status Sold
Purchase Type For Sale
Square Footage 1,786 sqft
Price per Sqft $167
Subdivision Union Square
MLS Listing ID 11298578
Sold Date 04/25/22
Bedrooms 2
Full Baths 2
Half Baths 1
HOA Fees $159/mo
Rental Info Yes
Year Built 2018
Annual Tax Amount $10,738
Tax Year 2020
Lot Dimensions 20.7 X 51.3
Property Description
MAGNIFICENT UNION SQUARE CONTEMPORARY TOWNHOME FEATURING TODAYS MOST WANTED FEATURES. OPEN CONCEPT MAIN LIVING SPACE WITH 9' CEILINGS, SOLID SURFACE COUNTERS WITH BREAKFAST BAR, 42" CABINETS, STAINLESS APPLIANCES, FARM SINK, LOTS OF CAN LIGHTING THROUGHOUT, ENGINEERED WOOD FLOORING. PRIVATE DECK WITH GAS LINE FOR A GRILL. WHITE TRIM AND 2 PANEL DOORS. BOTH BEDROOMS ARE ENSUITES WITH WALK IN CLOSETS(CUSTOM ORGANIZER CLOSETS IN THE MAIN BEDROOM). VOLUME CEILINGS AND CEILING FANS. BEDROOM LEVEL LAUNDRY-VERY CONVENIENT! FAMILY ROOM, OFFICE OR WORKOUT AREA AND STORAGE CLOSET ARE LOCATED ON THE FIRST FLOOR ALONG WITH THE ATTACHED 2 CAR GARAGE. HIGH EFFICIENCY PULSE FURNACE AND WATER HEATER. UNIT IS ALL FIRE SPRINKLERED FOR EXTRA SAFETY. SHORT WALK TO THE METRA STATION AND ALL THE BARS AND RESTAURANTS THAT "DOWNTOWN" TINLEY HAS TO OFFER. UNIT IS CLEAN AND YOUTHHFULLY DECORATED. IT DOES NOT GET MUCH BETTER THAN THIS!
Location
State IL
County Cook
Area Tinley Park
Rooms
Basement None
Interior
Interior Features Vaulted/Cathedral Ceilings, Hardwood Floors, Second Floor Laundry, Laundry Hook-Up in Unit, Storage, Walk-In Closet(s), Ceiling - 9 Foot, Open Floorplan, Some Carpeting
Heating Natural Gas, Forced Air
Cooling Central Air
Equipment TV-Cable, Fire Sprinklers, CO Detectors, Ceiling Fan(s)
Fireplace N
Appliance Range, Microwave, Dishwasher, Refrigerator, Washer, Dryer, Disposal, Stainless Steel Appliance(s), Gas Oven
Laundry Gas Dryer Hookup, In Unit, Laundry Closet
Exterior
Exterior Feature Deck, Cable Access
Parking Features Attached
Garage Spaces 2.0
Roof Type Asphalt
Building
Lot Description Landscaped
Story 3
Sewer Public Sewer, Sewer-Storm
Water Lake Michigan
New Construction false
Schools
School District 146 , 146, 228
Others
HOA Fee Include Exterior Maintenance, Lawn Care, Scavenger, Snow Removal
Ownership Fee Simple w/ HO Assn.
Special Listing Condition None
Pets Allowed Cats OK, Dogs OK, Number Limit
Read Less Info
Want to know what your home might be worth? Contact us for a FREE valuation!

Our team is ready to help you sell your home for the highest possible price ASAP

© 2025 Listings courtesy of MRED as distributed by MLS GRID. All Rights Reserved.
Bought with Catherine Warner • Berkshire Hathaway HomeServices Chicago
GET MORE INFORMATION
REALTOR | Lic# 475125930






