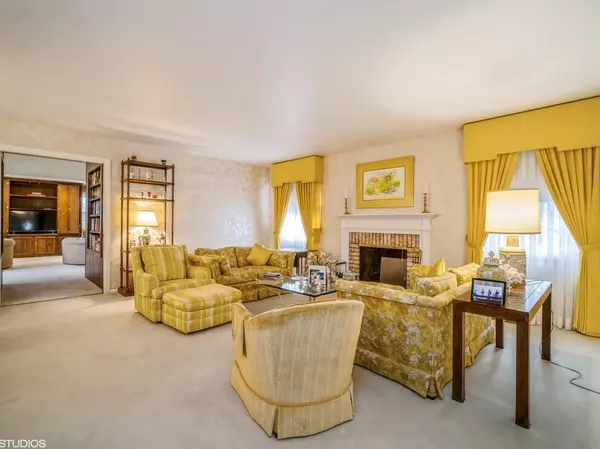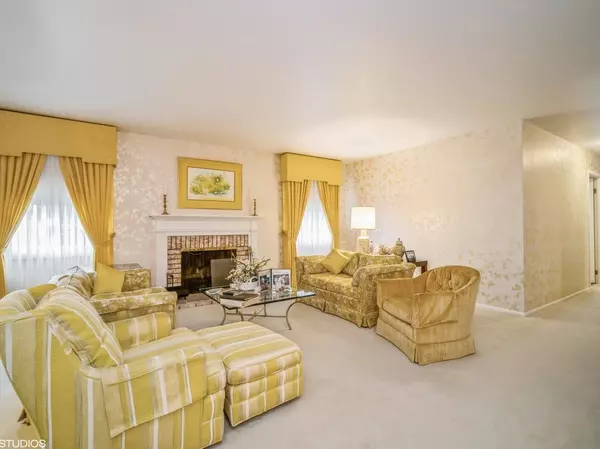$395,000
$380,000
3.9%For more information regarding the value of a property, please contact us for a free consultation.
3 Beds
2 Baths
2,203 SqFt
SOLD DATE : 04/20/2022
Key Details
Sold Price $395,000
Property Type Single Family Home
Sub Type Detached Single
Listing Status Sold
Purchase Type For Sale
Square Footage 2,203 sqft
Price per Sqft $179
Subdivision Strathmore
MLS Listing ID 11339051
Sold Date 04/20/22
Style Ranch
Bedrooms 3
Full Baths 2
Year Built 1969
Annual Tax Amount $8,075
Tax Year 2020
Lot Size 10,018 Sqft
Lot Dimensions 136X100
Property Description
MULTIPLE OFFERS, CALLING FOR FINAL AND BEST BY 7:30 PM, SUNDAY, MARCH 6. 1st time on the market - original owner has taken meticulous care of this expanded Buckingham ranch with 3 bedrooms, 2 full baths, L shaped living room and dining room plus 600SF Great Room addition. Remodeled eat-in kitchen features granite counter tops, new appliances, cabinetry and a window over the kitchen sink. Loads of windows, 2 sliding doors, one from the great room, the other from the kitchen lead to fenced-in backyard and large patio perfect for entertaining. Generous sized laundry room and 2.5 car garage with 8X10 storage room. So many closets thru out the home offer loads of storage. Great Buffalo Grove schools, parks, shopping and dining. Easy access to area highways to Chicago and O'Hare.
Location
State IL
County Cook
Rooms
Basement None
Interior
Interior Features Vaulted/Cathedral Ceilings, Skylight(s), Bar-Wet, Hardwood Floors, First Floor Bedroom, First Floor Laundry, First Floor Full Bath, Built-in Features, Walk-In Closet(s), Bookcases, Some Carpeting, Some Wood Floors, Drapes/Blinds, Separate Dining Room, Some Storm Doors
Heating Natural Gas
Cooling Central Air
Fireplaces Number 1
Fireplaces Type Wood Burning, Gas Starter
Fireplace Y
Appliance Double Oven, Dishwasher, Refrigerator, Washer, Dryer, Cooktop, Range Hood, Electric Cooktop, Range Hood
Laundry Gas Dryer Hookup, Sink
Exterior
Exterior Feature Patio, Storms/Screens
Parking Features Detached
Garage Spaces 2.0
View Y/N true
Roof Type Asphalt
Building
Lot Description Fenced Yard, Mature Trees, Sidewalks, Streetlights
Story 1 Story
Foundation Concrete Perimeter
Sewer Public Sewer
Water Lake Michigan
New Construction false
Schools
Elementary Schools Henry W Longfellow Elementary Sc
Middle Schools Cooper Middle School
High Schools Buffalo Grove High School
School District 21, 21, 214
Others
HOA Fee Include None
Ownership Fee Simple
Special Listing Condition None
Read Less Info
Want to know what your home might be worth? Contact us for a FREE valuation!

Our team is ready to help you sell your home for the highest possible price ASAP
© 2025 Listings courtesy of MRED as distributed by MLS GRID. All Rights Reserved.
Bought with Ahmad Elhindi • Guidance Realty
GET MORE INFORMATION
REALTOR | Lic# 475125930






