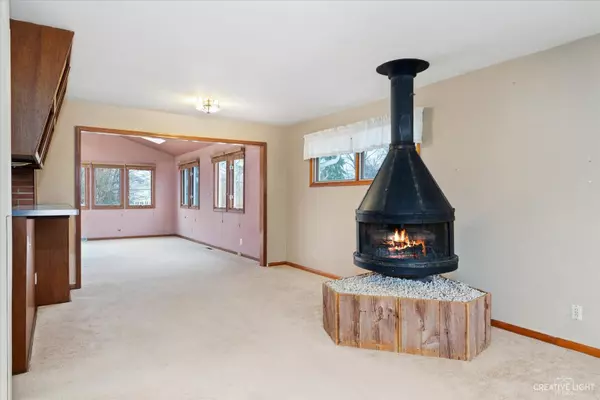$242,000
$230,000
5.2%For more information regarding the value of a property, please contact us for a free consultation.
3 Beds
1.5 Baths
1,466 SqFt
SOLD DATE : 04/18/2022
Key Details
Sold Price $242,000
Property Type Single Family Home
Sub Type Detached Single
Listing Status Sold
Purchase Type For Sale
Square Footage 1,466 sqft
Price per Sqft $165
Subdivision Cedar Glen
MLS Listing ID 11361887
Sold Date 04/18/22
Bedrooms 3
Full Baths 1
Half Baths 1
Annual Tax Amount $6,677
Tax Year 2020
Lot Size 0.344 Acres
Lot Dimensions 75X200
Property Description
***MULTIPLE OFFERS RECEIVED, HIGHEST AND BEST DUE BY NOON ON MONDAY, APRIL 4***Opportunities await for this home's next owner/investor to make it their own! Situated on a large, fenced lot with mature trees in the Cedar Glen Subdivision, there is so much potential. The main floor offers a large living room, kitchen and dining room, along with a sun filled family room addition that features vaulted ceilings and skylights. The primary bedroom features an attached bath with walk in shower. A hall bath, pantry and two sizable bedrooms complete the main level with hardwood flooring throughout the original floorpan. The lower level offers a recreation room that is freshly painted with brand new carpet, along with additional storage, workshop, flex space and an atrium that is perfect for gardening or arts/crafts. The original 2 car garage has been converted to offer 1 car bay along with a mudroom with separate entry, but can be converted back as overhead garage door is still in place. Great potential for related living or rental income generation. New roof, gutters and exterior paint (2020). Just a short distance to the Fox River and all that downtown Oswego has to offer!
Location
State IL
County Kendall
Area Oswego
Rooms
Basement Full
Interior
Interior Features Vaulted/Cathedral Ceilings, Skylight(s), Hardwood Floors
Heating Natural Gas
Cooling Central Air
Fireplaces Number 1
Fireplace Y
Laundry Gas Dryer Hookup
Exterior
Exterior Feature Balcony, Deck, Porch, Storms/Screens
Parking Features Attached
Garage Spaces 1.0
Community Features Street Lights, Street Paved
Roof Type Asphalt
Building
Lot Description Fenced Yard, Mature Trees
Sewer Public Sewer
Water Public
New Construction false
Schools
Elementary Schools Old Post Elementary School
Middle Schools Thompson Junior High School
High Schools Oswego High School
School District 308 , 308, 308
Others
HOA Fee Include None
Ownership Fee Simple
Special Listing Condition None
Read Less Info
Want to know what your home might be worth? Contact us for a FREE valuation!

Our team is ready to help you sell your home for the highest possible price ASAP

© 2025 Listings courtesy of MRED as distributed by MLS GRID. All Rights Reserved.
Bought with Nevada Toner • eXp Realty, LLC - Oswego
GET MORE INFORMATION
REALTOR | Lic# 475125930






