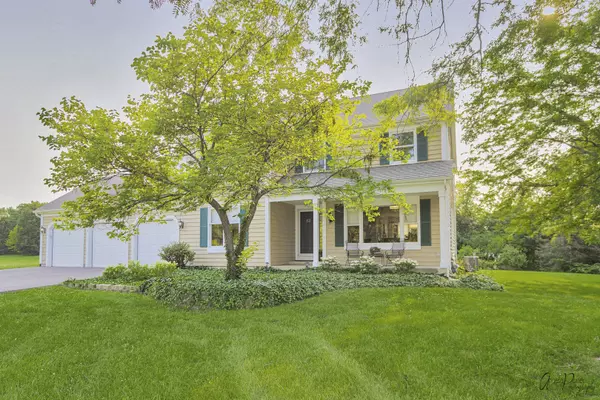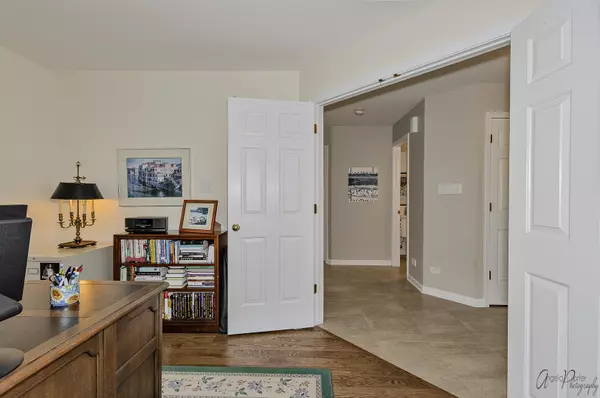$583,500
$583,500
For more information regarding the value of a property, please contact us for a free consultation.
4 Beds
2.5 Baths
2,989 SqFt
SOLD DATE : 04/15/2022
Key Details
Sold Price $583,500
Property Type Single Family Home
Sub Type Detached Single
Listing Status Sold
Purchase Type For Sale
Square Footage 2,989 sqft
Price per Sqft $195
Subdivision Copperfield
MLS Listing ID 11324019
Sold Date 04/15/22
Bedrooms 4
Full Baths 2
Half Baths 1
HOA Fees $10/ann
Year Built 1990
Annual Tax Amount $12,739
Tax Year 2020
Lot Size 1.529 Acres
Lot Dimensions 253X223X283X277
Property Description
You don't want to miss this completely updated home located on one of the best lots in desirable Copperfield subdivision in Hawthorn Woods. This homes floor plan offers a lot of versatility given the first floor bedroom which can also be used as an office and the second floor large flex space loft which could be used as at-home work space, a playroom for the kids, a private library, or create additional bedrooms. This home has amazing natural light, multiple volume ceilings, bay windows and skylights adding to its character. The majority of the updates were completed in 2018 including Kitchen, bathrooms, flooring thru out, light fixtures, most of the windows, roof, furnace, and was completely repainted. A/C was replaced in 2017 and well tank in 2015. Kitchen offers white cabinetry, granite counters and all stainless steel appliances. The Master bedroom has a cathedral ceiling, two walk in closets, and a master bathroom featuring an inviting soaking tub, free standing shower, bidet, makeup vanity, volume ceiling and a roof window. This home has an English basement with extra tall 9 foot ceilings, unfinished and awaiting your personal design ideas. The extra large flat lot offers plenty of space for outdoor activities, as well as privacy and expansive views from either of two patios. There is also an inviting covered front porch, an invisible pet fence, a central vacuum system and, the three car garage has a utility sink for all your home projects. With all that this home offers it will go fast so make your appointment today to see it for yourself.
Location
State IL
County Lake
Rooms
Basement English
Interior
Interior Features Vaulted/Cathedral Ceilings, Skylight(s), Hardwood Floors, First Floor Bedroom, First Floor Laundry, Walk-In Closet(s), Drapes/Blinds, Granite Counters
Heating Natural Gas, Forced Air
Cooling Central Air
Fireplaces Number 1
Fireplace Y
Appliance Double Oven, Microwave, Dishwasher, Refrigerator, Washer, Dryer, Stainless Steel Appliance(s), Cooktop, Water Purifier Rented, Water Softener Rented
Exterior
Exterior Feature Patio
Parking Features Attached
Garage Spaces 3.0
View Y/N true
Roof Type Asphalt
Building
Lot Description Landscaped, Wooded, Mature Trees, Backs to Trees/Woods, Fence-Invisible Pet, Level
Story 2 Stories
Foundation Concrete Perimeter
Sewer Septic-Private
Water Private Well
New Construction false
Schools
Elementary Schools Spencer Loomis Elementary School
Middle Schools Lake Zurich Middle - N Campus
High Schools Lake Zurich High School
School District 95, 95, 95
Others
HOA Fee Include Insurance
Ownership Fee Simple w/ HO Assn.
Special Listing Condition None
Read Less Info
Want to know what your home might be worth? Contact us for a FREE valuation!

Our team is ready to help you sell your home for the highest possible price ASAP
© 2024 Listings courtesy of MRED as distributed by MLS GRID. All Rights Reserved.
Bought with Marty Dzik • RE/MAX Professionals
GET MORE INFORMATION
REALTOR | Lic# 475125930






