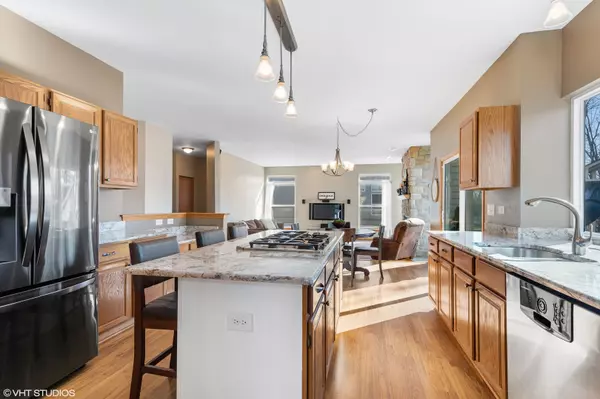$475,316
$459,000
3.6%For more information regarding the value of a property, please contact us for a free consultation.
4 Beds
2.5 Baths
2,828 SqFt
SOLD DATE : 04/14/2022
Key Details
Sold Price $475,316
Property Type Single Family Home
Sub Type Detached Single
Listing Status Sold
Purchase Type For Sale
Square Footage 2,828 sqft
Price per Sqft $168
Subdivision Ravinia Woods
MLS Listing ID 11334153
Sold Date 04/14/22
Bedrooms 4
Full Baths 2
Half Baths 1
HOA Fees $10/ann
Year Built 1994
Annual Tax Amount $9,689
Tax Year 2020
Lot Size 0.280 Acres
Lot Dimensions 83 X 133 X 91 X 150
Property Description
Fabulous home and gorgeous lot backing up to a nature preserve in desirable Ravinia Woods!! Home boasts a huge kitchen fabulous for a person who loves to cook or entertain with granite countertops, large center island, loads of cabinets and stainless steel appliances with a new refrigerator in 2020! This open floor plan has a living room, dining room, first floor office and family room with huge picture windows bringing in loads of natural light where you can enjoy views of a gorgeous sunset or sit by the cozy custom stone fireplace and relax with a good book! 4 generous size bedrooms including a huge master bedroom, walk in closet and gorgeous updated master bathroom where you can pamper yourself! Wait til you see this enormous basement with a rec room that has brand new flooring 2021, impressive large workout room and tons of storage! And the backyard?!! Huge fenced in backyard with large deck where you can entertain or relax and enjoy sunsets and the best views of the nature preserve! Newer items include refrigerator 2019, water heater 2017, fresh neutral paint, basement 2020, updated master bath, and an updated second floor hallway bathroom 2021. This home is in an ideal location close to parks-right down the street, nature preserve with miles and miles of trails, shopping, great restaurants, expressway and charming downtown Grayslake! Come see this wonderful home and get ready to make it yours!
Location
State IL
County Lake
Community Park, Lake, Curbs, Sidewalks, Street Lights, Street Paved
Rooms
Basement Full
Interior
Interior Features Vaulted/Cathedral Ceilings, Wood Laminate Floors, First Floor Laundry, Walk-In Closet(s), Ceiling - 9 Foot, Open Floorplan, Granite Counters, Some Wall-To-Wall Cp
Heating Natural Gas
Cooling Central Air
Fireplaces Number 1
Fireplace Y
Appliance Double Oven, Dishwasher, Refrigerator, Freezer, Washer, Dryer, Stainless Steel Appliance(s), Cooktop, Built-In Oven
Laundry Gas Dryer Hookup
Exterior
Exterior Feature Deck, Storms/Screens
Parking Features Attached
Garage Spaces 2.0
View Y/N true
Building
Lot Description Fenced Yard, Nature Preserve Adjacent, Wetlands adjacent, Backs to Trees/Woods
Story 2 Stories
Foundation Concrete Perimeter
Sewer Public Sewer
Water Lake Michigan
New Construction false
Schools
Elementary Schools Woodland Elementary School
Middle Schools Woodland Middle School
High Schools Warren Township High School
School District 50, 50, 121
Others
HOA Fee Include Insurance
Ownership Fee Simple w/ HO Assn.
Special Listing Condition None
Read Less Info
Want to know what your home might be worth? Contact us for a FREE valuation!

Our team is ready to help you sell your home for the highest possible price ASAP
© 2025 Listings courtesy of MRED as distributed by MLS GRID. All Rights Reserved.
Bought with Sarah Leonard • RE/MAX Suburban
GET MORE INFORMATION
REALTOR | Lic# 475125930






