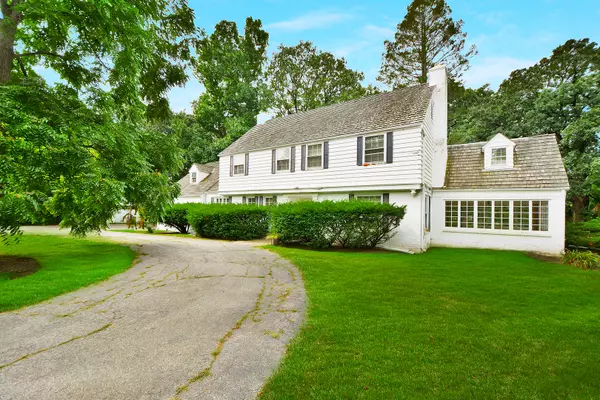$690,000
$699,900
1.4%For more information regarding the value of a property, please contact us for a free consultation.
5 Beds
4.5 Baths
3,584 SqFt
SOLD DATE : 04/14/2022
Key Details
Sold Price $690,000
Property Type Single Family Home
Sub Type Detached Single
Listing Status Sold
Purchase Type For Sale
Square Footage 3,584 sqft
Price per Sqft $192
Subdivision Deerwood Estates
MLS Listing ID 11326864
Sold Date 04/14/22
Style Traditional
Bedrooms 5
Full Baths 4
Half Baths 1
Year Built 1923
Annual Tax Amount $21,451
Tax Year 2020
Lot Size 7.139 Acres
Lot Dimensions 800X693X641X292
Property Description
Spacious home with great potential on the largest lot in Deerwood Estates with over 7 beautiful acres overlooking Lake Albert! Foyer features tile flooring that leads to a huge living room with fireplace, bay window and hardwood floors. The formal dining room has crown molding and access to the patio. This bright kitchen has plenty of counter and cabinet space, pantry-closet, Butler's pantry and natural light. Enjoy the luscious views of mature trees in the 3-seasons room. The main level study/office boasts built-in shelves and a large window. Retreat to the enormous master bedroom with private balcony has a fireplace, sitting area, huge closet and a full master bathroom. The full, partially finished basement has a family room with fireplace, wet-bar, safe room, laundry room and a bathroom. A convenient circular driveway leads to a 3-car attached garage plus an additional 3-car detached garage! Take advantage of the award-winning Stevenson school district. Where else can you get so much land in Long Grove overlooking a lake? Solid home and with the right vision, could be a $1 million plus property affording every desired luxury in a natural and stunning location. Make this yours today and discover why living in this private sanctuary is all you could dream of. Vision equals reality. This home is sold as-is and needs some love and care including the detached coach house. Come with a passion for renovation and design and make this your mansion!
Location
State IL
County Lake
Community Sidewalks, Street Lights, Street Paved
Rooms
Basement Full
Interior
Interior Features Bar-Wet, Hardwood Floors, Built-in Features, Some Carpeting
Heating Radiant, Zoned
Cooling None
Fireplaces Number 3
Fireplace Y
Appliance Range, Dishwasher
Exterior
Exterior Feature Balcony, Patio, Storms/Screens
Parking Features Attached, Detached
Garage Spaces 6.0
View Y/N true
Roof Type Asphalt
Building
Lot Description Wooded, Mature Trees
Story 2 Stories
Foundation Concrete Perimeter
Sewer Septic-Private
Water Private Well
New Construction false
Schools
Elementary Schools Kildeer Countryside Elementary S
Middle Schools Woodlawn Middle School
High Schools Adlai E Stevenson High School
School District 96, 96, 125
Others
HOA Fee Include None
Ownership Fee Simple
Special Listing Condition None
Read Less Info
Want to know what your home might be worth? Contact us for a FREE valuation!

Our team is ready to help you sell your home for the highest possible price ASAP
© 2024 Listings courtesy of MRED as distributed by MLS GRID. All Rights Reserved.
Bought with Derick Creasy • Redfin Corporation
GET MORE INFORMATION
REALTOR | Lic# 475125930






