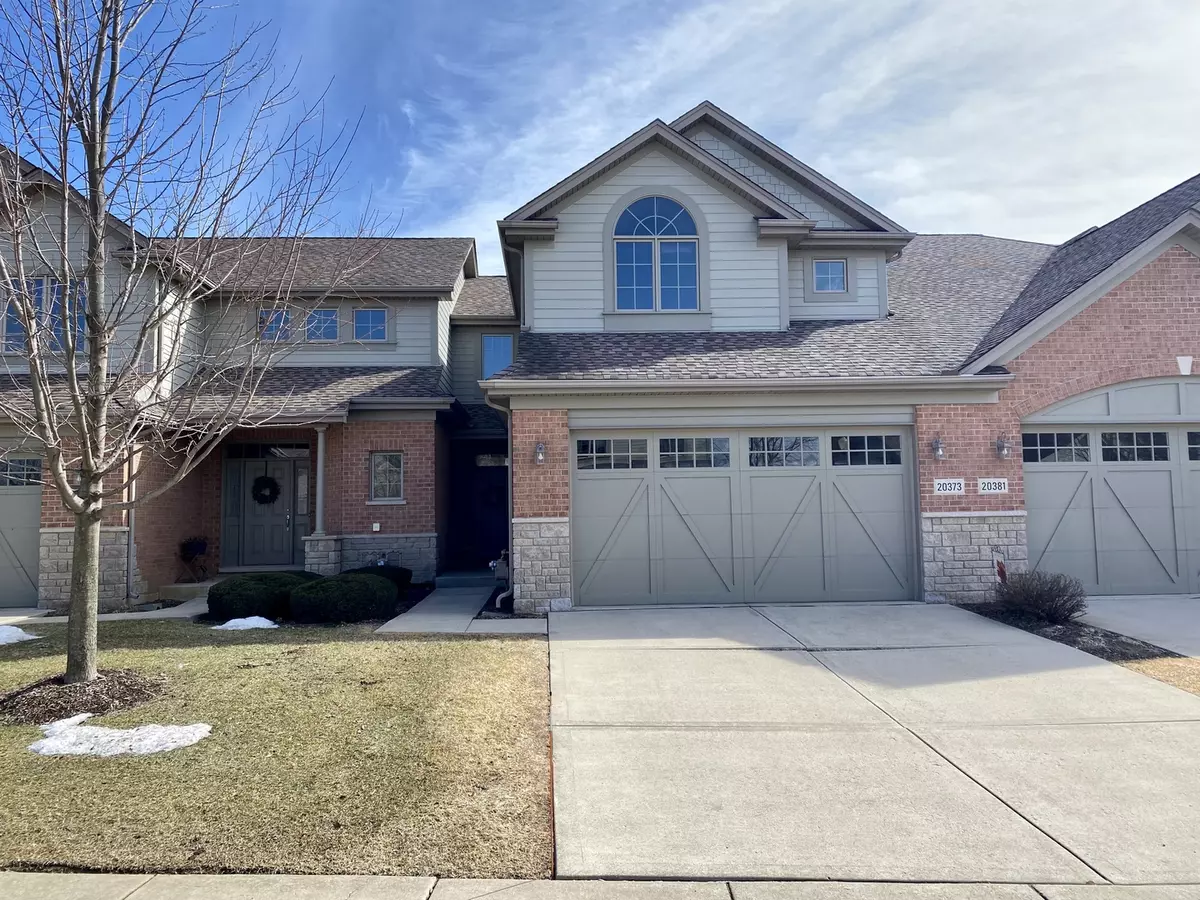$384,808
$384,808
For more information regarding the value of a property, please contact us for a free consultation.
3 Beds
3.5 Baths
2,022 SqFt
SOLD DATE : 04/08/2022
Key Details
Sold Price $384,808
Property Type Townhouse
Sub Type Townhouse-2 Story
Listing Status Sold
Purchase Type For Sale
Square Footage 2,022 sqft
Price per Sqft $190
Subdivision Lighthouse Pointe
MLS Listing ID 11331646
Sold Date 04/08/22
Bedrooms 3
Full Baths 3
Half Baths 1
HOA Fees $200/mo
Year Built 2009
Annual Tax Amount $9,356
Tax Year 2020
Lot Dimensions 83 X 39
Property Description
OUTSTANDING 2 Story Townhome in Lighthouse Pointe!! A warm and welcoming foyer greets you to a beauty of a home. An open and spacious 2 story family room showcases a granite gas fireplace with hardwood flooring and 5.5" wood trim throughout the entire main level. The beautifully updated kitchen boasts granite counter tops, stainless steel appliances, pantry closet, plenty of maple cabinets, breakfast bar on peninsula, and big eating area that looks out to the concrete patio! A formal dining room with tray ceiling just off the kitchen is perfect for entertaining. Enjoy the full finished basement with a large rec room, full bath, 3rd bedroom, and plenty of storage space! Head upstairs to relax in the loft that overlooks the family room. A huge master bedroom with vaulted ceilings, double walk-in closets, and updated master bath with double sinks, taller vanity, whirlpool tub, & separate tiled shower with glass sliding door! Solid 6 panel oak doors, refinished hardwood flooring (2021), battery back up on sump pump, freshly painted main level, and so much more! Don't miss out!!
Location
State IL
County Will
Rooms
Basement Full
Interior
Interior Features Vaulted/Cathedral Ceilings, Hardwood Floors, Laundry Hook-Up in Unit
Heating Natural Gas, Forced Air
Cooling Central Air
Fireplaces Number 1
Fireplaces Type Wood Burning, Gas Log, Gas Starter
Fireplace Y
Appliance Range, Microwave, Dishwasher, Refrigerator, Washer, Dryer, Disposal, Stainless Steel Appliance(s)
Exterior
Exterior Feature Patio, Storms/Screens
Parking Features Attached
Garage Spaces 2.0
Community Features Bike Room/Bike Trails
View Y/N true
Roof Type Asphalt
Building
Foundation Concrete Perimeter
Sewer Public Sewer
Water Lake Michigan, Public
New Construction false
Schools
High Schools Lincoln-Way East High School
School District 161, 161, 210
Others
Pets Allowed Cats OK, Dogs OK
HOA Fee Include Insurance, Exterior Maintenance, Lawn Care, Snow Removal
Ownership Fee Simple w/ HO Assn.
Special Listing Condition None
Read Less Info
Want to know what your home might be worth? Contact us for a FREE valuation!

Our team is ready to help you sell your home for the highest possible price ASAP
© 2024 Listings courtesy of MRED as distributed by MLS GRID. All Rights Reserved.
Bought with Kate Daly • Front Gate Realty of Illinois, Ltd
GET MORE INFORMATION
REALTOR | Lic# 475125930






