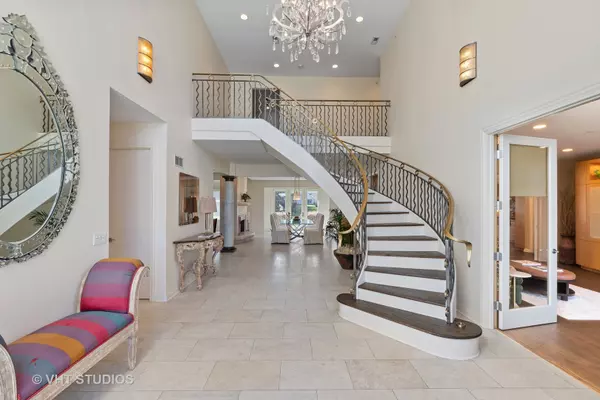$1,175,000
$1,225,000
4.1%For more information regarding the value of a property, please contact us for a free consultation.
6 Beds
5.5 Baths
7,182 SqFt
SOLD DATE : 04/07/2022
Key Details
Sold Price $1,175,000
Property Type Single Family Home
Sub Type Detached Single
Listing Status Sold
Purchase Type For Sale
Square Footage 7,182 sqft
Price per Sqft $163
Subdivision Bridlewood
MLS Listing ID 11146879
Sold Date 04/07/22
Style Contemporary
Bedrooms 6
Full Baths 5
Half Baths 1
HOA Fees $125/mo
Year Built 2000
Annual Tax Amount $29,448
Tax Year 2020
Lot Size 2.142 Acres
Lot Dimensions 93X503X479X324
Property Description
This 6 bedroom, 5 1/2 bath home situated on over 2 acres in coveted Bridlewood is an entertainer's dream! Park-like setting with stunning views from every room. First floor features dramatic two-story foyer with grand spiral staircase, crystal chandelier and travertine flooring. Brand new hardwood floors and upgrades throughout. Spacious dining room with double sided stone fireplace and patio access. Great room with double sided fireplace, built-in cabinetry plus wet bar that opens to several other gathering areas - dining room, sitting room and sunroom. Massive cook's kitchen that features custom cabinetry, granite counters, stainless steel appliances, center island with seating and eat-in area with built-in banquette. Family room located off foyer. First floor guest room with full bath. Laundry room and mudroom with storage has direct access to 4 car heated garage with electric vehicle charging. Second story features private primary suite complete with fireplace, tray ceiling and professionally organized closets. Serene marble bath with custom cabinetry with double vanities, whirlpool tub, huge shower, commode closet and vanity table. 3 additional spacious bedrooms, 1 with en-suite bath and the other 2 share a hall bath, plus HUGE bonus room. Lower level completes this entertainer's home with theater, gym, billiard room, 2nd kitchen, recreation space, 6th bedroom with full bath and storage. Professionally landscaped yard with brick paver patios and WOW - a tennis/pickleball court! Your own private Long Grove retreat.
Location
State IL
County Lake
Area Hawthorn Woods / Lake Zurich / Kildeer / Long Grove
Rooms
Basement Full
Interior
Interior Features Vaulted/Cathedral Ceilings, Bar-Wet, Hardwood Floors, First Floor Bedroom, First Floor Laundry, First Floor Full Bath, Built-in Features, Walk-In Closet(s)
Heating Natural Gas, Forced Air, Sep Heating Systems - 2+, Zoned
Cooling Central Air, Zoned
Fireplaces Number 2
Fireplaces Type Double Sided, Wood Burning, Attached Fireplace Doors/Screen, Gas Starter
Equipment Humidifier, Water-Softener Owned, Central Vacuum, TV-Cable, Security System, Intercom, Fire Sprinklers, CO Detectors, Ceiling Fan(s), Sump Pump, Sprinkler-Lawn, Air Purifier, Backup Sump Pump;, Radon Mitigation System, Multiple Water Heaters
Fireplace Y
Appliance Double Oven, Microwave, Dishwasher, High End Refrigerator, Freezer, Washer, Dryer, Disposal, Stainless Steel Appliance(s), Wine Refrigerator, Cooktop, Built-In Oven, Range Hood, Water Purifier
Laundry Gas Dryer Hookup, Laundry Chute, Sink
Exterior
Exterior Feature Patio, Brick Paver Patio, Storms/Screens
Parking Features Attached
Garage Spaces 4.0
Community Features Curbs, Street Paved
Roof Type Shake
Building
Lot Description Cul-De-Sac, Landscaped, Wooded, Mature Trees
Sewer Septic-Private
Water Private Well
New Construction false
Schools
Elementary Schools Prairie Elementary School
Middle Schools Twin Groves Middle School
High Schools Adlai E Stevenson High School
School District 96 , 96, 125
Others
HOA Fee Include Lawn Care, Snow Removal
Ownership Fee Simple w/ HO Assn.
Special Listing Condition List Broker Must Accompany
Read Less Info
Want to know what your home might be worth? Contact us for a FREE valuation!

Our team is ready to help you sell your home for the highest possible price ASAP

© 2024 Listings courtesy of MRED as distributed by MLS GRID. All Rights Reserved.
Bought with Exclusive Agency • NON MEMBER
GET MORE INFORMATION
REALTOR | Lic# 475125930






