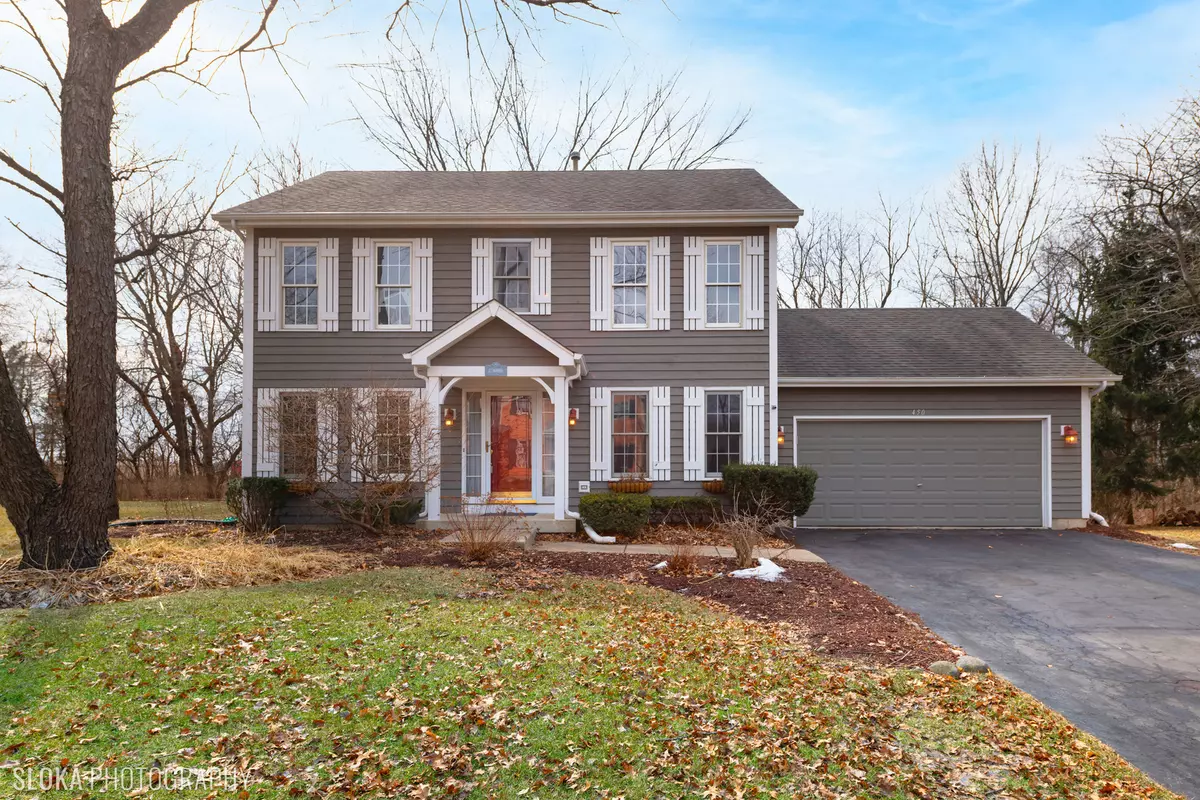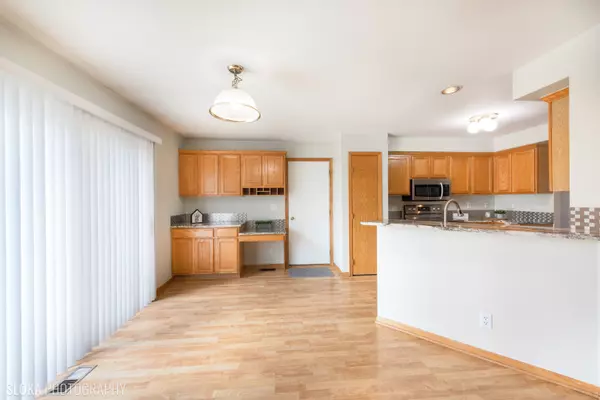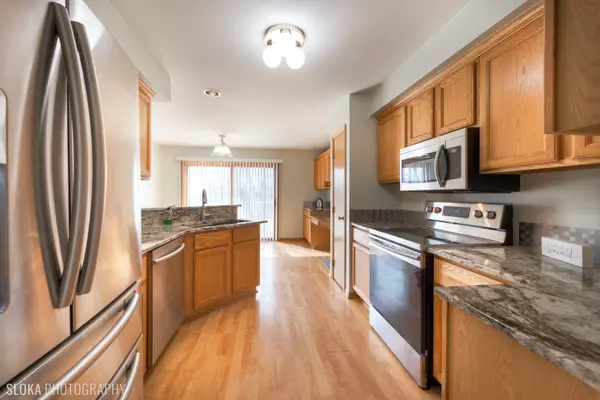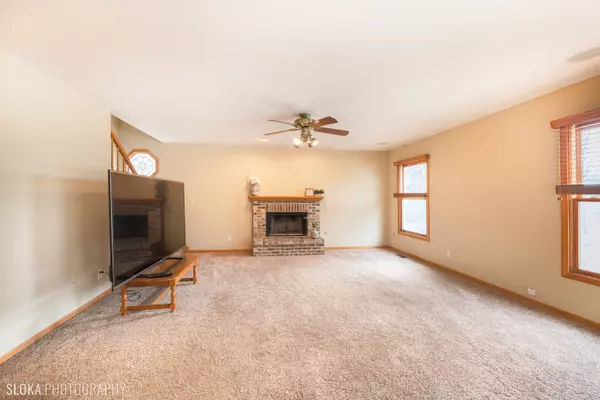$356,250
$325,000
9.6%For more information regarding the value of a property, please contact us for a free consultation.
3 Beds
2.5 Baths
1,922 SqFt
SOLD DATE : 04/06/2022
Key Details
Sold Price $356,250
Property Type Single Family Home
Sub Type Detached Single
Listing Status Sold
Purchase Type For Sale
Square Footage 1,922 sqft
Price per Sqft $185
Subdivision Kelly Woods
MLS Listing ID 11340335
Sold Date 04/06/22
Bedrooms 3
Full Baths 2
Half Baths 1
HOA Fees $20/ann
Year Built 1998
Annual Tax Amount $8,299
Tax Year 2020
Lot Size 8,712 Sqft
Lot Dimensions 70 X 100.97 X 107.41 X 100
Property Description
You will love this charming home's curb appeal and desirable location in Crystal Lake's sought-after Kelly Woods. Bright open concept floor plan, updated kitchen, first floor office, and full finished basement are just a few of the things you will love about this home! The kitchen update (2019) includes granite countertops, stainless appliances, so much cabinet and counter space, with a dining area and butler pantry. The kitchen opens to the dining room and cozy family room with brick fireplace. Extra space on the first floor with an office or playroom. Upstairs you will find the master suite with huge walk-in closet and en-suite, 2 more bedrooms and a loft. Enjoy family time or entertain in the fully finished basement rec room. Spend the warmer months enjoying the private wooded back yard and newly refinished deck. So much to love here and nothing to do but move in and enjoy! Quick close possible! Feel like you've escaped it all, but close to town, transportation, dining, and all Crystal Lake has to offer! Prairie Ridge High School!
Location
State IL
County Mc Henry
Rooms
Basement Full
Interior
Interior Features Wood Laminate Floors, Walk-In Closet(s), Open Floorplan
Heating Natural Gas, Forced Air
Cooling Central Air
Fireplaces Number 1
Fireplaces Type Wood Burning, Gas Starter
Fireplace Y
Appliance Range, Microwave, Dishwasher, Refrigerator, Washer, Dryer, Disposal, Stainless Steel Appliance(s)
Laundry In Unit, Sink
Exterior
Exterior Feature Deck, Fire Pit
Parking Features Attached
Garage Spaces 2.0
View Y/N true
Roof Type Asphalt
Building
Story 2 Stories
Sewer Public Sewer
Water Public
New Construction false
Schools
School District 46, 46, 155
Others
HOA Fee Include None
Ownership Fee Simple w/ HO Assn.
Special Listing Condition None
Read Less Info
Want to know what your home might be worth? Contact us for a FREE valuation!

Our team is ready to help you sell your home for the highest possible price ASAP
© 2024 Listings courtesy of MRED as distributed by MLS GRID. All Rights Reserved.
Bought with Cindy Cannella • Jenic Enterprises, Inc
GET MORE INFORMATION
REALTOR | Lic# 475125930






