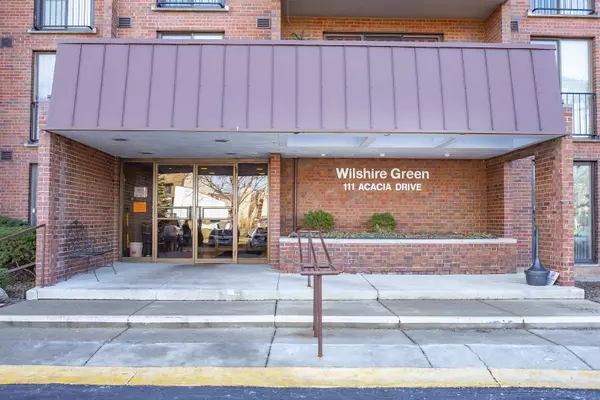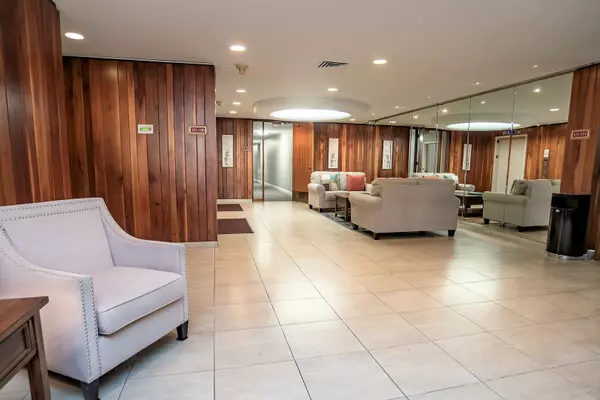$230,100
$225,000
2.3%For more information regarding the value of a property, please contact us for a free consultation.
2 Beds
2 Baths
SOLD DATE : 04/06/2022
Key Details
Sold Price $230,100
Property Type Condo
Sub Type Condo
Listing Status Sold
Purchase Type For Sale
Subdivision Wilshire Green
MLS Listing ID 11339385
Sold Date 04/06/22
Bedrooms 2
Full Baths 2
HOA Fees $317/mo
Year Built 1974
Annual Tax Amount $4,220
Tax Year 2020
Lot Dimensions COMMON
Property Description
Beautifully appointed and completely updated 2 bedroom, 2 bathroom seventh floor penthouse with gorgeous tree top views from the extra large balcony! Meticulously maintained, this light & bright unit boasts loads of natural light through the floor to ceiling sliding doors in each room. The desirable layout includes a spacious living room open to a large dining area which is adjacent to the darling kitchen with white cabinetry, granite countertops and full-size LG washer & dryer. Generous sized primary bedroom with abundant closet space and spa-like ensuite bathroom with oversized shower. The second bedroom plus additional full bath provides a private space for a guest room area or at-home office. Built as the original Wilshire Green structure, the 111 building is enviably situated right next to the expansive and newly renovated clubhouse with indoor & outdoor swimming pools, tennis courts and walking paths throughout the lovely professionally landscaped grounds - a true resort feeling! Secure storage locker right across the hall and super convenient parking spot #13 located right outside the elevator in the heated indoor garage. This one's special!
Location
State IL
County Cook
Rooms
Basement None
Interior
Interior Features Elevator, Wood Laminate Floors, Laundry Hook-Up in Unit, Storage
Heating Electric
Cooling Central Air
Fireplace N
Appliance Range, Microwave, Dishwasher, Refrigerator, Washer, Dryer
Laundry In Unit
Exterior
Exterior Feature Balcony
Parking Features Attached
Garage Spaces 1.0
Community Features Bike Room/Bike Trails, Elevator(s), Exercise Room, Storage, Park, Party Room, Indoor Pool, Pool, Receiving Room, Security Door Lock(s)
View Y/N true
Building
Sewer Public Sewer
Water Lake Michigan, Public
New Construction false
Schools
Elementary Schools Highlands Elementary School
Middle Schools Highlands Middle School
High Schools Lyons Twp High School
School District 106, 106, 204
Others
Pets Allowed Cats OK
HOA Fee Include Water, Parking, Insurance, Clubhouse, Exercise Facilities, Pool, Exterior Maintenance, Lawn Care, Scavenger, Snow Removal
Ownership Condo
Special Listing Condition None
Read Less Info
Want to know what your home might be worth? Contact us for a FREE valuation!

Our team is ready to help you sell your home for the highest possible price ASAP
© 2024 Listings courtesy of MRED as distributed by MLS GRID. All Rights Reserved.
Bought with Lufuno Russo • Compass
GET MORE INFORMATION
REALTOR | Lic# 475125930






