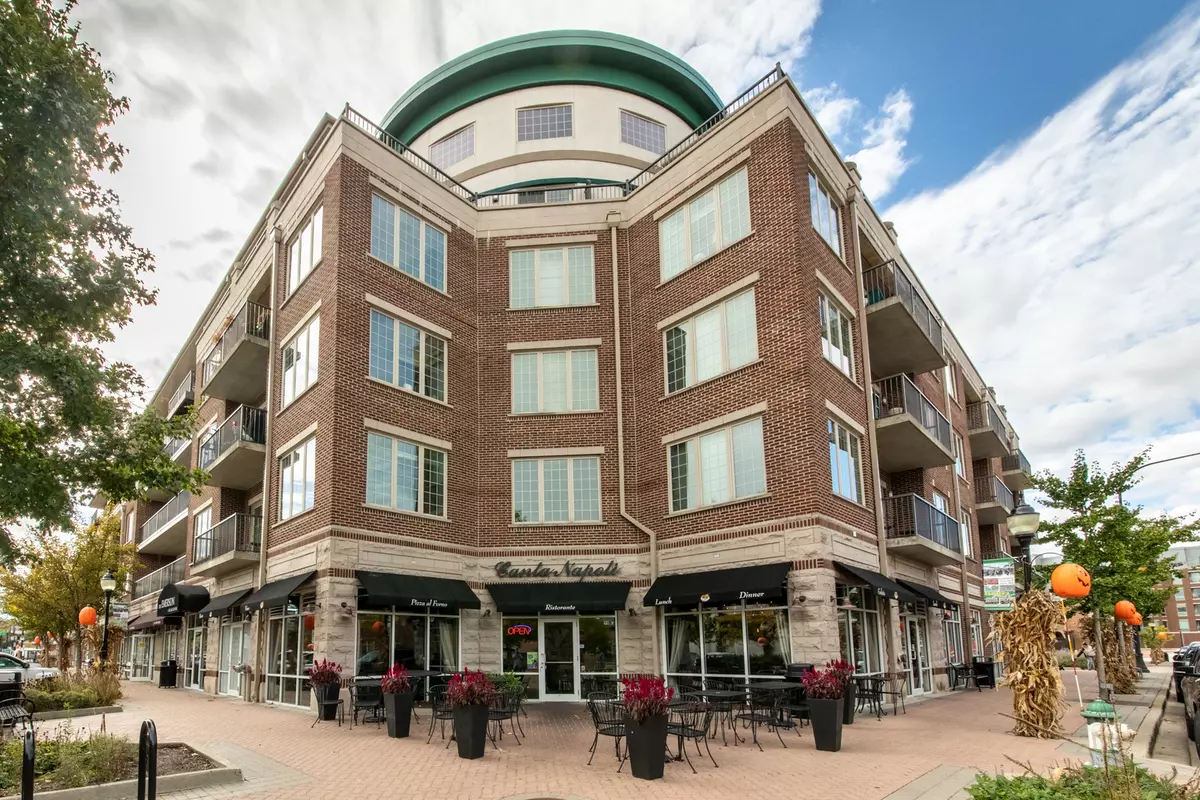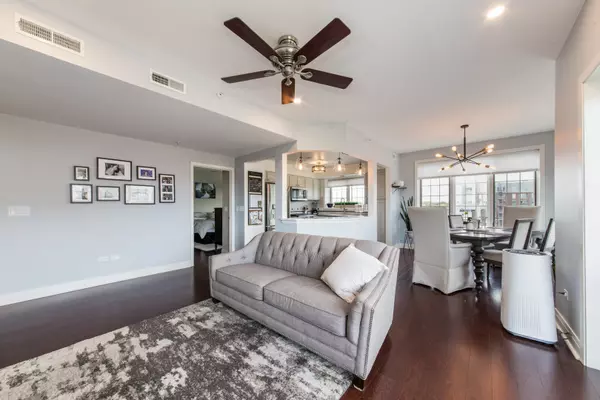$335,000
$349,900
4.3%For more information regarding the value of a property, please contact us for a free consultation.
2 Beds
2 Baths
1,340 SqFt
SOLD DATE : 03/28/2022
Key Details
Sold Price $335,000
Property Type Condo
Sub Type Condo
Listing Status Sold
Purchase Type For Sale
Square Footage 1,340 sqft
Price per Sqft $250
Subdivision The Emerson At Village Centre
MLS Listing ID 11257679
Sold Date 03/28/22
Bedrooms 2
Full Baths 2
HOA Fees $495/mo
Rental Info Yes
Year Built 2007
Annual Tax Amount $6,111
Tax Year 2020
Lot Dimensions CONDO
Property Description
Bright and spacious two bedroom, two bathroom corner unit with open floor plan! This highly upgraded unit features a master suite with full bathroom and walk-in closet, beautiful Brazilian Cherry flooring, in-unit laundry, smart home switches in the main living area and great balcony views. Gorgeous kitchen features stainless steel appliances, white cabinetry and granite countertops. Heated garage space #26 and storage unit are included. Excellent location in the heart of Downtown Mount Prospect just steps from the library, Metra, Starbucks and restaurants. Living room decorative wall shelf and foyer and master bedroom decorative wall mirrors are excluded.
Location
State IL
County Cook
Area Mount Prospect
Rooms
Basement None
Interior
Interior Features Elevator, Laundry Hook-Up in Unit, Storage
Heating Natural Gas, Radiant, Indv Controls
Cooling Central Air
Equipment TV-Cable, Intercom, Fire Sprinklers, CO Detectors, Ceiling Fan(s)
Fireplace N
Appliance Range, Microwave, Dishwasher, Refrigerator, Washer, Dryer, Disposal
Exterior
Exterior Feature Balcony, End Unit, Cable Access
Parking Features Attached
Garage Spaces 1.0
Amenities Available Elevator(s), Storage
Roof Type Asphalt
Building
Story 5
Sewer Public Sewer
Water Lake Michigan
New Construction false
Schools
Elementary Schools Fairview Elementary School
Middle Schools Lincoln Junior High School
High Schools Prospect High School
School District 57 , 57, 214
Others
HOA Fee Include Heat, Water, Gas, Parking, Insurance, TV/Cable, Exterior Maintenance, Lawn Care, Scavenger, Snow Removal
Ownership Condo
Special Listing Condition None
Pets Allowed Cats OK, Dogs OK, Number Limit, Size Limit
Read Less Info
Want to know what your home might be worth? Contact us for a FREE valuation!

Our team is ready to help you sell your home for the highest possible price ASAP

© 2025 Listings courtesy of MRED as distributed by MLS GRID. All Rights Reserved.
Bought with Sarah Coady • @properties | Christie's International Real Estate
GET MORE INFORMATION
REALTOR | Lic# 475125930






