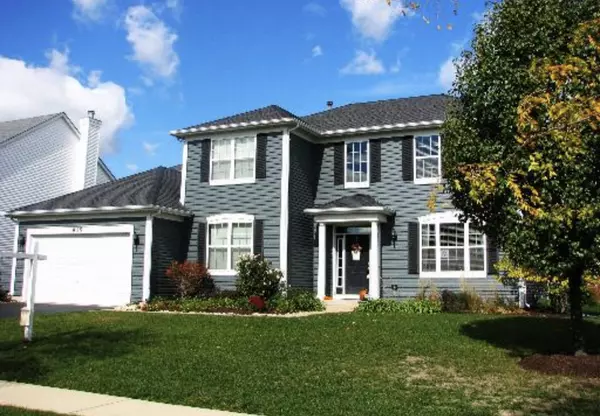$480,000
$469,900
2.1%For more information regarding the value of a property, please contact us for a free consultation.
4 Beds
2.5 Baths
2,997 SqFt
SOLD DATE : 03/30/2022
Key Details
Sold Price $480,000
Property Type Single Family Home
Sub Type Detached Single
Listing Status Sold
Purchase Type For Sale
Square Footage 2,997 sqft
Price per Sqft $160
Subdivision Churchill Club
MLS Listing ID 11306795
Sold Date 03/30/22
Style Traditional
Bedrooms 4
Full Baths 2
Half Baths 1
HOA Fees $20/mo
Year Built 2004
Annual Tax Amount $9,732
Tax Year 2020
Lot Size 10,720 Sqft
Lot Dimensions 80 X 134
Property Description
Welcome to Churchill Club of Oswego! This absolutely stunning home is going to take your breath away. You will be greeted by the soaring 2 story formal foyer with grand staircase. The main level den with French doors is perfect for those working from home. The gourmet kitchen upgrade features all stainless appliances, dual oven, built in range and microwave, prep island, corian counter tops, 48" cabinetry, pantry closet, and an open flow to the light and bright spacious family room with a gas/wood burning fireplace and includes the wall mounted television as an extra bonus! Your master en suite offers enormous his & hers walk in closets and a stunning lux bath with dual sinks, soaking tub & separate shower with tile surround! 3 additional generous bedrooms won't disappoint! Additional features include the full finished basement with rec room, play room & massive workroom with tons of storage, 1st floor laundry room includes the washer and dryer, hardwood floors, barn door, custom mill work, updated exterior lighting, can lighting, formal living and dining room, humidifier, granite counter tops in master en suite, professional landscaping, new Anderson sliding glass door, NEW roof in 2019, a fantastic large fenced yard with concrete patio & rainbow swingset! Churchill Club features 3 onsite schools and TONS of amenities within walking distance including a Jr. Olympic size pool, water slides, splash pad, tennis, basketball, and sand volleyball courts, fitness center, 10,000 sq ft clubhouse, and acres of open parkland along with bike paths that lead to everything. Churchill Club is conveniently located near all the shops, dining, and recreation you need! Hurry this one won't be around very long!
Location
State IL
County Kendall
Area Oswego
Rooms
Basement Full
Interior
Interior Features Vaulted/Cathedral Ceilings, Hardwood Floors, First Floor Laundry, Built-in Features, Walk-In Closet(s), Ceiling - 9 Foot, Open Floorplan, Special Millwork
Heating Natural Gas
Cooling Central Air
Fireplaces Number 1
Fireplaces Type Wood Burning, Gas Starter
Equipment Humidifier, Security System, Ceiling Fan(s), Sump Pump
Fireplace Y
Appliance Double Oven, Microwave, Dishwasher, Refrigerator, Washer, Dryer, Disposal, Stainless Steel Appliance(s), Cooktop, Built-In Oven
Laundry Gas Dryer Hookup
Exterior
Exterior Feature Patio
Parking Features Attached
Garage Spaces 2.0
Community Features Clubhouse, Park, Pool, Tennis Court(s), Sidewalks
Roof Type Asphalt
Building
Lot Description Fenced Yard
Sewer Public Sewer
Water Public
New Construction false
Schools
Elementary Schools Churchill Elementary School
Middle Schools Plank Junior High School
High Schools Oswego East High School
School District 308 , 308, 308
Others
HOA Fee Include Clubhouse, Exercise Facilities, Pool, Other
Ownership Fee Simple w/ HO Assn.
Special Listing Condition None
Read Less Info
Want to know what your home might be worth? Contact us for a FREE valuation!

Our team is ready to help you sell your home for the highest possible price ASAP

© 2025 Listings courtesy of MRED as distributed by MLS GRID. All Rights Reserved.
Bought with Keith McMahon • Compass
GET MORE INFORMATION
REALTOR | Lic# 475125930






