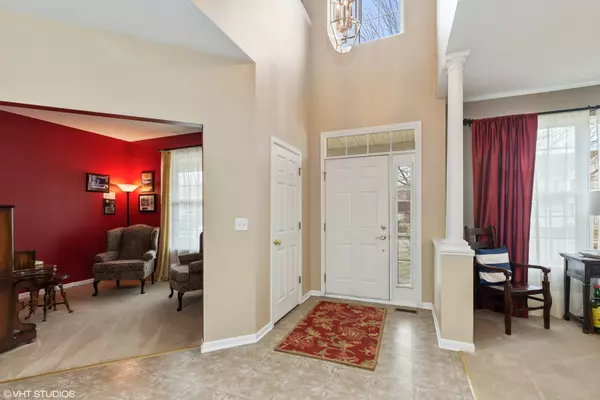$438,000
$415,000
5.5%For more information regarding the value of a property, please contact us for a free consultation.
4 Beds
2.5 Baths
2,726 SqFt
SOLD DATE : 04/01/2022
Key Details
Sold Price $438,000
Property Type Single Family Home
Sub Type Detached Single
Listing Status Sold
Purchase Type For Sale
Square Footage 2,726 sqft
Price per Sqft $160
Subdivision Shadow Hill
MLS Listing ID 11321757
Sold Date 04/01/22
Style Traditional
Bedrooms 4
Full Baths 2
Half Baths 1
HOA Fees $35/mo
Year Built 2006
Annual Tax Amount $9,680
Tax Year 2020
Lot Size 0.256 Acres
Lot Dimensions 11326
Property Description
Impeccably kept custom built home in Elgin's West side community of Shadow Hill. Located in highly rated school district 301, close to Randall Rd. with numerous restaurants, shops and much more. This home sits just down the street from the neighborhood's park, tennis courts & pond...centrally located for a perfect spring walk with the kids! Why would you build new and wait for months to move in when this home is move in ready with a beautifully semi-finished basement that features an amazing batting cage set up which is a baseballer's dream. Exquisitely kept wood floors on the main level, kitchen features wood cabinets, walk in pantry, breakfast bar in the island. Walk upstairs to all 4 good sized bedrooms and a loft that could be used as an office or play area. Schedule to see this one today!
Location
State IL
County Kane
Community Park, Curbs, Sidewalks, Street Lights, Street Paved
Rooms
Basement Full
Interior
Interior Features Walk-In Closet(s)
Heating Natural Gas, Forced Air
Cooling Central Air
Fireplace N
Appliance Range, Microwave, Dishwasher, Refrigerator, Disposal, Stainless Steel Appliance(s)
Laundry Gas Dryer Hookup, In Unit, Sink
Exterior
Exterior Feature Deck
Parking Features Attached
Garage Spaces 2.0
View Y/N true
Roof Type Asphalt
Building
Lot Description Fenced Yard
Story 2 Stories
Foundation Concrete Perimeter
Sewer Public Sewer
Water Public
New Construction false
Schools
Elementary Schools Prairie View Grade School
Middle Schools Prairie Knolls Middle School
High Schools Central High School
School District 301, 301, 301
Others
HOA Fee Include Insurance
Ownership Fee Simple
Special Listing Condition None
Read Less Info
Want to know what your home might be worth? Contact us for a FREE valuation!

Our team is ready to help you sell your home for the highest possible price ASAP
© 2024 Listings courtesy of MRED as distributed by MLS GRID. All Rights Reserved.
Bought with Vic Singh • Pathfinder Realty LLC
GET MORE INFORMATION
REALTOR | Lic# 475125930






