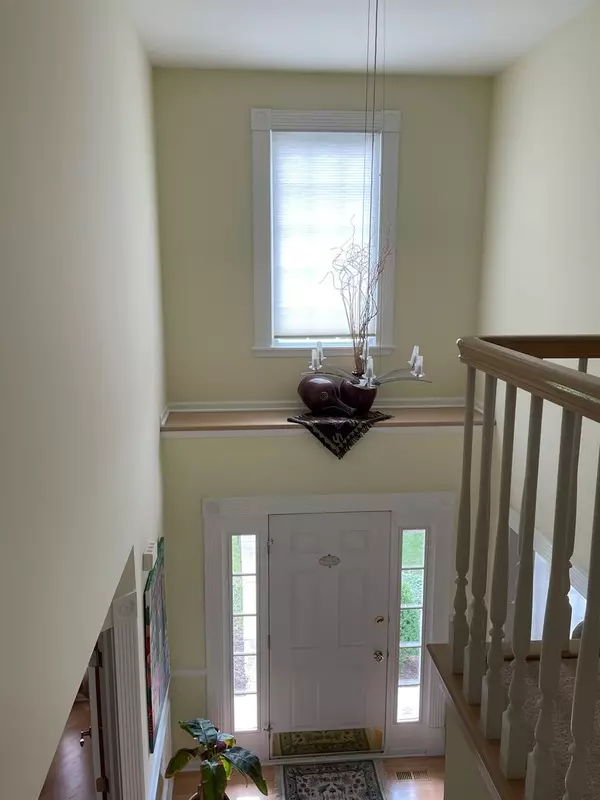$689,901
$689,900
For more information regarding the value of a property, please contact us for a free consultation.
5 Beds
2.5 Baths
2,859 SqFt
SOLD DATE : 04/01/2022
Key Details
Sold Price $689,901
Property Type Single Family Home
Sub Type Detached Single
Listing Status Sold
Purchase Type For Sale
Square Footage 2,859 sqft
Price per Sqft $241
Subdivision Beacon Hill
MLS Listing ID 11314593
Sold Date 04/01/22
Style Colonial
Bedrooms 5
Full Baths 2
Half Baths 1
HOA Fees $40/ann
Year Built 1993
Annual Tax Amount $14,711
Tax Year 2020
Lot Size 0.310 Acres
Lot Dimensions 76X179X97X150
Property Description
DON'T MISS AN OPPORTUNITY TO MOVE YOUR FAMILY INTO THIS RECENTLY UPDATED HOME WITH A CONTEMPORARY FLAIR INSIDE AND OUT. BEAUTIFULY REMODELED, THIS "HAPPY" HOME IN HIGHLY-DESIRABLE BEACON HILL IS BACKING TO A WOODED TREE LINE WITH GORGEOUS VIEWS ALL YEAR ROUND. OPEN FLOOR PLAN WITH A TWO-STORY FOYER, PRIVATE STUDY OFF THE FOYER WITH FRENCH DOORS, OPEN KITHEN/ BREAKFAST AREA, TWO-STORY FAMILY ROOM WITH WALLS OF WINDOWS, SPACIOUS FORMAL LIVING AND DINING ROOMS FEATURING FLUTED CASINGS, CROWN & PANEL MOLDING, & CHAIR RAIL! UPDATED KITCHEN WITH GRANITE CONTERTOPS, LARGE PANTRY AND STAINLESS-STEEL APPLIANCES. GLEAMING OAK FLOORS THROUGHOUT THE MAIN LEVEL. LARGE 5 BEDROOMS IN TOTAL (ONE IN NEWLY FINISHED BASEMENT). MODERN AND UPDATED BATHROOMS. BEAUTIFUL HOME - MOVE IN READY!!! AWARD-WINNING SCHOOL DISTRICTS 86 & 125! AGENT OWNED. ASK LA FOR A COMPLITE LIST OF RECENT $185K UPDATES.
Location
State IL
County Lake
Community Park, Street Lights, Street Paved
Rooms
Basement Full
Interior
Interior Features Vaulted/Cathedral Ceilings, Skylight(s), Hardwood Floors, Wood Laminate Floors, First Floor Laundry, Walk-In Closet(s), Bookcases, Open Floorplan
Heating Natural Gas, Forced Air
Cooling Central Air
Fireplaces Number 1
Fireplaces Type Wood Burning, Attached Fireplace Doors/Screen, Gas Starter
Fireplace Y
Appliance Range, Microwave, Dishwasher, Refrigerator, Washer, Dryer, Disposal, Stainless Steel Appliance(s), ENERGY STAR Qualified Appliances
Laundry Gas Dryer Hookup, Sink
Exterior
Exterior Feature Deck
Parking Features Attached
Garage Spaces 2.0
View Y/N true
Roof Type Asphalt
Building
Lot Description Landscaped, Wooded
Story 2 Stories
Foundation Concrete Perimeter
Sewer Public Sewer
Water Private Well
New Construction false
Schools
Elementary Schools Kildeer Countryside Elementary S
Middle Schools Woodlawn Middle School
High Schools Adlai E Stevenson High School
School District 96, 96, 125
Others
HOA Fee Include Other
Ownership Fee Simple
Special Listing Condition None
Read Less Info
Want to know what your home might be worth? Contact us for a FREE valuation!

Our team is ready to help you sell your home for the highest possible price ASAP
© 2025 Listings courtesy of MRED as distributed by MLS GRID. All Rights Reserved.
Bought with Katrina de los Reyes • Berkshire Hathaway HomeServices Chicago
GET MORE INFORMATION
REALTOR | Lic# 475125930






