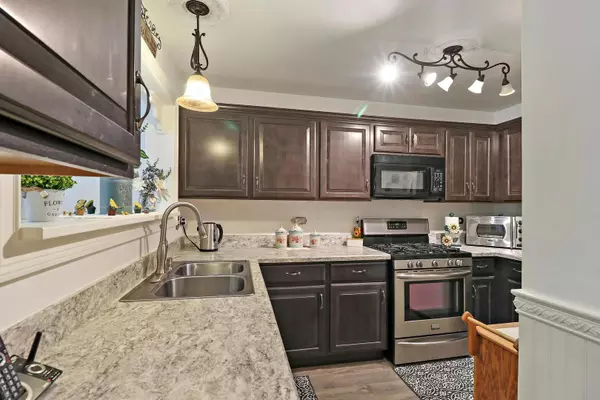$190,000
$190,000
For more information regarding the value of a property, please contact us for a free consultation.
2 Beds
2.5 Baths
1,322 SqFt
SOLD DATE : 03/31/2022
Key Details
Sold Price $190,000
Property Type Townhouse
Sub Type Townhouse-2 Story
Listing Status Sold
Purchase Type For Sale
Square Footage 1,322 sqft
Price per Sqft $143
Subdivision Cambridge At Holiday Park
MLS Listing ID 11296379
Sold Date 03/31/22
Bedrooms 2
Full Baths 2
Half Baths 1
HOA Fees $178/mo
Year Built 2006
Annual Tax Amount $3,843
Tax Year 2020
Lot Dimensions COMMON
Property Description
Welcome home to your elegantly updated 2 story townhome in desireable resort lifestyle Holiday Park. Thoughtfully landscaped private entrance leads you to a bright and breezy floor plan with luxorious wainscoating and crown moulding throughout, 9 foot ceilings, and large windows emitting plenty of natural light. Kitchen has been updated with espresso cabinets, plenty of counter space, enlarged breakfast window, and stainless steel stove. Step upstairs to your cozy loft area great for additional living space or home office. The stunning master retreat continues the attention to detail from the main floor with crown & chair rail moulding, vaulted ceiling, plantation shutters, walk in closet, and spacious fully tiled master bath offering double vanity and additional linen closet which can be easily converted to a second closet. In unit laundry room is conveniently located upstairs with close proximity to both bedrooms. Attached 2 car garage is in immaculate condition with epoxy floor and additional storage closet. Cambridge at Holiday Park has plenty of outdoor entertainment with private beach on Wooster lake, boat dock to launch your kayaks canoes and small motor vessels. The adjacent large field which can be reserved through the association for outdoor gatherings. Roam through the neighborhood on the walking paths crossing through the picnic area, playground, and gazebo on Bruce Lake which offers A private area for fishing. Why are you still reading this? Call to schedule a tour and make this your home TODAY!
Location
State IL
County Lake
Rooms
Basement None
Interior
Interior Features Vaulted/Cathedral Ceilings
Heating Natural Gas, Forced Air
Cooling Central Air
Fireplace N
Appliance Range, Microwave, Dishwasher, Refrigerator, Washer, Dryer, Disposal
Laundry In Unit
Exterior
Exterior Feature Patio, Porch
Parking Features Attached
Garage Spaces 2.0
Community Features Boat Dock, Park, Picnic Area, Water View
View Y/N true
Roof Type Asphalt
Building
Foundation Concrete Perimeter
Sewer Public Sewer
Water Public
New Construction false
Schools
Elementary Schools Big Hollow Elementary School
Middle Schools Big Hollow School
High Schools Grant Community High School
School District 38, 38, 124
Others
Pets Allowed Cats OK, Dogs OK
HOA Fee Include Insurance, Exterior Maintenance, Lawn Care, Snow Removal, Lake Rights
Ownership Condo
Special Listing Condition None
Read Less Info
Want to know what your home might be worth? Contact us for a FREE valuation!

Our team is ready to help you sell your home for the highest possible price ASAP
© 2025 Listings courtesy of MRED as distributed by MLS GRID. All Rights Reserved.
Bought with Peggy Bailey • Baird & Warner
GET MORE INFORMATION
REALTOR | Lic# 475125930






