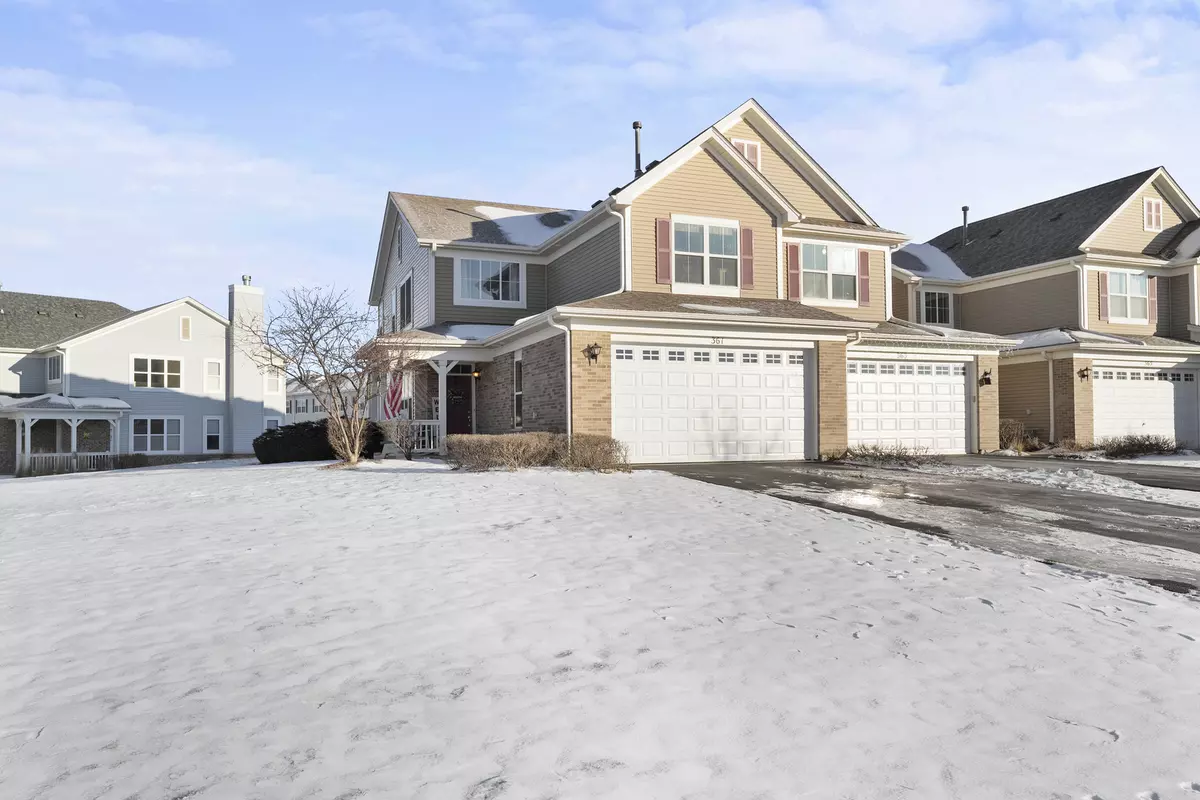$250,000
$250,000
For more information regarding the value of a property, please contact us for a free consultation.
3 Beds
2.5 Baths
2,100 SqFt
SOLD DATE : 03/31/2022
Key Details
Sold Price $250,000
Property Type Townhouse
Sub Type Townhouse-2 Story
Listing Status Sold
Purchase Type For Sale
Square Footage 2,100 sqft
Price per Sqft $119
Subdivision Churchill Club
MLS Listing ID 11300711
Sold Date 03/31/22
Bedrooms 3
Full Baths 2
Half Baths 1
HOA Fees $174/mo
Rental Info Yes
Year Built 2006
Annual Tax Amount $5,861
Tax Year 2020
Lot Dimensions COMMON
Property Description
Outstanding End unit with park & open space across the street! Walk up to the front door with porch is always welcoming! The entry way greets you with soaring 9 ft ceilings with can lights, upgraded wood laminate flooring and freshly painted throughout! Nicely sized dining area, and large family room which the kitchen overlooks. Enjoy your kitchen with all stainless steel appliance, plenty of counter space and abundance of cabinets! A sliding glass door leads you to a patio area to relax on the warm evenings! Retreat to your owners suite, that is oversized and offers a private bath and many closets! Wait! It doesn't end there! Not one, but two loft areas! Great for play space or offices! Newer items include overhead garage door with double insulation! New Asphalt driveway, all new screens, new roof. Luxury plank flooring throughout main level & baseboards! New light fixtures throughout! This community is located near school, parks, shopping and dining. Includes membership to Churchill Club with pools, tennis courts, basketball and more! Great home, great location, this is a keeper!
Location
State IL
County Kendall
Area Oswego
Rooms
Basement None
Interior
Interior Features Wood Laminate Floors, First Floor Laundry, Laundry Hook-Up in Unit, Ceiling - 9 Foot, Hallways - 42 Inch, Vaulted/Cathedral Ceilings
Heating Natural Gas, Forced Air
Cooling Central Air
Equipment Ceiling Fan(s)
Fireplace N
Appliance Range, Microwave, Dishwasher, Refrigerator, Washer, Dryer, Disposal, Stainless Steel Appliance(s)
Laundry Gas Dryer Hookup, In Unit
Exterior
Exterior Feature Patio, Porch, Storms/Screens, End Unit
Parking Features Attached
Garage Spaces 2.0
Amenities Available Exercise Room, Park, Party Room, Pool, Tennis Court(s)
Roof Type Asphalt
Building
Lot Description Common Grounds, Corner Lot, Park Adjacent
Story 2
Sewer Public Sewer, Sewer-Storm
Water Public
New Construction false
Schools
Elementary Schools Churchill Elementary School
Middle Schools Plank Junior High School
High Schools Oswego East High School
School District 308 , 308, 308
Others
HOA Fee Include Insurance,Clubhouse,Exercise Facilities,Pool,Exterior Maintenance,Lawn Care,Snow Removal,Lake Rights
Ownership Condo
Special Listing Condition None
Pets Allowed Cats OK, Dogs OK, Number Limit
Read Less Info
Want to know what your home might be worth? Contact us for a FREE valuation!

Our team is ready to help you sell your home for the highest possible price ASAP

© 2025 Listings courtesy of MRED as distributed by MLS GRID. All Rights Reserved.
Bought with Susan Baltaragis • Coldwell Banker Realty
GET MORE INFORMATION
REALTOR | Lic# 475125930






